Historic Buildings listed by the Tasmanian National Trust
[Previous Post: National Trust Tasmanian Heritage Register .... Next Post: National Trust Tasmanian Heritage Register 2]Georgian and Gothic Revival Style buildings forming the Heritage of Tasmania.
Been thinking about a trip to Tasmania? You're not alone. The number of international tourists visiting Tasmania has increased more than in any other part of the country. A tourism boss in the state says momentum has been building for years and now "it is just our time".
Highlights:
- Which imposing house was the biggest inn between Hobart and Launceston?
- Where is the oldest bridge in Australia?
- What was made by Joseph Moir's unique factory?
- Where is the Hobart house which is National Trust listed, but NOT on the Australian Heritage Register?
- Where is a surviving cottage built as early as 1824?
- Which old dignified Tasmanian Georgian house is named for its trees?
- Which National Trust WINNING property is neither on the Tasmanian Heritage Register NOR the Australian Heritage Register??
- Where is the favourite summer retreat of Tasmanian Governors which was demolished, but parts of it are still heritage registered?
- Where are Tudor-Gothic architectural examples in Tasmania?
- Where is the heritage-registered whiskey distillery in Tasmania?
 |  |  |
| Lake House TAS (1830) | Shene Estate TAS (1851) | Redlands TAS (1825) |
 |  |  |
| Clifton Priory (1848) | Conjoined houses St JohnStreet Launceston (1853) | Dysart House, Kempton (1842) |
- "The National Trust in Tasmania has a Classification knowledge base for heritage listing in Tasmania (which) work has been carried out by the organisation for 45 years with 4,850 listings on the National Trust register up to 1998.
- "Records of this database were provided to the Tasmanian Heritage Council in Tasmania, for no fee, as the starting point for the Tasmanian Heritage Council register."
- "The (Tasmanian Heritage) Register contained 5,277 pro rata listings - when compared with other states Tasmania holds the most quantity of heritage sites worthy of registration for classification and heritage protection." - PRODUCTIVITY COMMISSION SUBMISSION 2005
- This list has been rescinded by the Tasmanian Government.
1- 27 of the 106 Properties listed in 1964 by the Tasmanian National Trust
An Historic Buildings competition was held in Tasmania during the latter half of 1963 and early 1964.- The success and wide-spread interest in the competition prompted the publication of the book:
- Priceless Heritage: Historic Buildings of Tasmania by the National Trust of Australia (Tasmanian branch) Platypus Publications 1964.
- NLA Listing: Available in the National Library of Australia collection. Format: Book; 136p. : chiefly ill. ; 28cm
- More about the Book Priceless Heritage: Historic Buildings of Tasmania
The Mercury Historic Homes Competition
- This photographic competition was held in 1963 to mark the 109th anniversary of the founding of the Mercury newspaper.
- The competition was sponsored by The Mercury and organised by the National Trust of Australia (Tasmania) southern region.
- Best preserved town or country house in Tasmania
- Best preserved place of worship
- Best maintained privately owned but open to the public property (eg hotel, school, shop)
- Best maintained commercial or rural building (eg factory, warehouse, barn)
- Best preserved country house for each House of Assembly electorate
- Best maintained public building
Which Were the Winners?
- Category 1 "Best preserved town or country house in Tasmania":
Conjoined Houses 169-171 St John Street, Launceston - Category 2 "Best preserved or restored" place of worship in Tasmania:
St Andrews Presbyterian Church High Street Evandale, TAS, Australia - Category 3 "Best maintained privately owned house open to the public"
Summerhome, 2 Hopkins Street, Moonah, TAS - Category 4. "Best maintained commercial or rural building"
161 Davey Street, Hobart - Category 6 "Best maintained public building" or entitled by The Mercury as the "best restored and preserved building"
The Queen Mary Club, Macquarie Street, Hobart
Note: The Tasmanian National Trust does not now maintain a publicly available list of Tasmanian Heritage
|
 |
| Convicts in Port Arthur carrying a long log on their shoulders during fence construction. |
Government view:
The colony of Van Diemen's Land was established in its own right in 1827 and officially became known as Tasmania in 1856.In the 50 years from 1803–1853 around 75,000 convicts were transported to Tasmania.
By 1835 there were over 800 convicts working in chain-gangs at the infamous Port Arthur penal station, which operated between 1830 and 1877.
The role of convicts in shaping the landscape and social fabric of Tasmania’s Heritage Highway region is a story of hardship and survival.
Uni of Tasmania view:
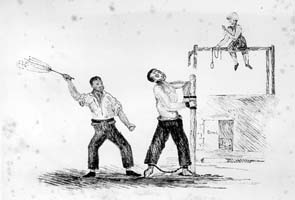 |
| A convict being flogged in Van Diemen's Land |
More than 90% of the convicts to Van Diemen’s Land were part of the Assignment system.
- Toiling on farms and in domestic situations, road gangs and other government infrastructure projects, the skills and labour, and many highly skilled trades of the assigned convicts was a cheap workforce that enabled many landowners to build grand estates and prosper, as well as the roads and bridges that opened up the interior of Tasmania. Theirs is a lasting legacy.
- Read more at Uni of Tasmania
- Approximately 162,000 convicts were sent to Australia, often for the most petty of crimes, were treated as slave labour, and received the harshest of treatment. Norfolk Island, in particular, dished out harsh and inhumane punishment.
- Even the transportation to Australia constituted a major punishment in itself. Whilst conditions on the First Fleet have been described as fairly satisfactory, 267 convicts died during the voyage of the Second Fleet, and 199 in the Third Fleet.
- Captain Hill, a British military officer at that time, wrote of the awful conditions in the convict fleets. Read more at Ironbark Resources
1. Lake House 599 Delmont Road, Cressy, TAS, Australia
Lake House is a magnificently restored Georgian Home, circa 1830, set in a 1400 acre Estate on the banks of the Macquarie and Lake Rivers with panoramic views across the Tasmanian Midlands Valley to the Western Tiers and Ben Lomond to the east.- Lake House is now a two-storey, 5 star, luxurious home in Tasmania with 6 king size bedrooms, each with large adjoining ensuites. Two further bedrooms adjoining the home, each with en-suites to facilitate more guests or to be used for a clients own personnel.
- A severe Regency villa completed before 1842 - more about Regency architectural style
- Website: Lake House Tasmania - www.**lakehouse**tasmania.com
- Tasmanian Heritage Register Place ID #5062
Cressy, TasmaniaCressy is a small town 35 kilometres (22 mi) south-west of Launceston, Tasmania.
| Town of CressyCressy is a rural township with a population of around 1000 is on the Norfolk Plains, below the Great Western Tiers, 36 kms from Launceston, and 21 kms off the Midlands Highway.
|
2. Shene Stables RA 76 Shene Road, Pontville, TAS, Australia
  | ||||
| ||||
| An outstanding and unique stone stables contrived by Francis Butler and his father Gamaliel Butler as a romantic, picturesque composition. It is a notable example of a Victorian Gothic building influenced by pattern books, which makes a memorable impact in the landscape. |
- Incomplete grandiose stables designed by Francis Butler
- More about (Victorian) Gothic Revival architectural style
- The 1851 Gothic stables once housed thirteen lucky horses. The thundering of hooves has returned to Shene Estate. - Website: Shene Estate Tasmania - www.shene.com.au
- At the beginning of 2016 Mackey’s Distillery will relocate to Shene Estate at Pontville. Here, Damian will continue to make triple distilled whisky as part of the new Shene Distillery.
- More about Victorian Gothic architectural style
- Magic found in Tasmania's oldest homes
- Tasmanian Heritage Register Place ID #5554
Historic Town of Pontville
Pontville is a small rural community 28 kilometres (17 mi) north of Hobart, in the south-east of Tasmania, Australia. At the 2006 census, Pontville had a population of 2,166. Pontville was sited by Governor Lachlan Macquarie, in 1821, and was an early garrison town, where convicts built the bridge over the Jordan River. During World Wars I and II the area had a major army camp. There is an old sandstone bridge in Pontville that lies on the Jordan River. The bridge is part of the Midland Highway. A railway line connected the town with Hobart from 1891 until 1947. Additional excursion trains operated from Hobart, bringing riflemen to the nearby range. | Pontville, TasmaniaThe scenic riverside settlement of Pontville is rich in heritage and natural attractions. Located near Brighton, just north of Hobart, Pontville sits on a hill overlooking the Jordan River on one side and a vast plain on the other that was once an Aboriginal travelling route between Tasmania's north and south.
Pontville was sited by Governor Lachlan Macquarie, in 1821, and was an early garrison town, where convicts built the bridge over the Jordan River.
|
3. Bowood, Bridport Road, Bridport, TAS, Australia
  | ||
| Halfway house between George Town and Cape Portland. It was built in 1835 of slate stone and hand made bricks. The house is surrounded by gardens and English trees. Bowood is a Victorian Georgian style house, c1844, with kitchen wing, two large store rooms, and related garden. |
- A simple colonial mason-built country house built by Peter Brewer between 1842 and 1848
- Doorway has a rising sun fanlight and half sidelights is the main feature of the house
- News: Tas farmer bids $7.7m for Bowood - the highest price paid for a Tasmanian rural property since Bert Farquhar paid a record $10.1 million in the late 1980s for Rushy Lagoon.
- More about Colonial Architectural Style in Australia
- NOT LISTED on the Tasmanian Heritage Register
- More about Victorian Georgian style
Town of Bridport | Bridport, TasmaniaBridport is a popular beachside holiday destination, famous for its white sandy beaches, coastal parks and bushland reserves, and Barnbougle Dunes – one of the world's best public golf courses and Australia's number one.
|
4. Macquarie House 17 Church Street, Ross, TAS, Australia
- "Ross - The most beautiful historic town in Tasmania."
- Listed on the Register of the National Estate
- "Of all the early 19th Century towns, there is nothing quite the equal of Ross.
- "The secret is that the Midland Highway (the main route between Hobart and Launceston) by-passes Ross thus preserving the original, sleepy character of the town.
- "Macquarie House and Store dates from the 1840s. It now contains a fine collection of military memorabilia dating from 1800 including both Australian and foreign military equipment, uniforms, vehicles etc". The Age, Melbourne 2004
|
| ||||
| An excellent example of a late Georgian townhouse with its shorter facade to the street. | This facade is of three bays with a fine off centre entrance comprising a six panel door and transom light surmounted by a cornice with large bracket scrolls. An early iron railing assists the building in making a major contribution to the townscape of Ross. |
- Dates from around 1840; plain house with over-detailed facade.
- Tasmanian Heritage Register Place ID #5299 - top of page
- More about Victorian Georgian style
5. The Courtyard of Redlands & Outbuildings 759 Glenora Road, Plenty, TAS, Australia
|
Photos from National Trust of Australia (Tasmania) | ||||
| Cobbled Courtyard, 'Redlands', Plenty, Tasmania. Built 1825 | 'Redlands', Plenty, Tasmania. Built 1825 |
 |
| Redlands & Outbuildings 759 Glenora Rd, Plenty, TAS |
|
| ||||
| A very unusual house of Georgian and vernacular origins. The first part of the house was built in 1825 and in the next 50 years grew significantly, to include in time, attached workers' cottages, brick outbuilding (also attached) and octagonal brick hop kiln. | The rear courtyard which is cobbled and the surrounding cottages is perhaps the most memorable part of a complex attached group. | ||||
|
|
- Unusual cobbled yard around which are grouped the house and conjoined farm buildings.
- Tasmanian Heritage Register Place ID #1276
- Sold for $3,700,000 Date: Wed 04-Nov-15
- former location of Redlands Whiskey Distillery, now moved to historic Dysart House, Kempton, Tasmania
- More about Victorian Georgian style - top of page
Village of Plenty | Plenty, TasmaniaRedlands, on the banks of the Plenty River alongside the famous Salmon Ponds in the Derwent Valley, is one of Tasmania’s most well-known rural estates. Once a thriving hop and grain farm, the estate contains an astonishing collection of heritage buildings and magnificent gardens featuring some of Australia’s oldest European trees.
|
6. Eardley-Wilmot Tomb, St. David's Park, Hobart
- Listed on the Register of the National Estate as St Davids Park Davey Street Hobart, TAS, Australia
 |  |
| Sir John Eardley Eardley – Wilmot was born in England on 21 February 1783. He was educated at Harrow and was called to the bar in 1806 and was created a baronet in 1821. He was a member of the House of Commons for some years and in March 1843, was appointed lieutenant-governor of Tasmania, and arrived at Hobart on 17 August. | In April 1846 Wilmot was recalled. The official statements relating to his recall were of the vaguest character, such as that he had not shown "an active care of the moral interests involved in the system of convict discipline". Privately Gladstone, the new colonial secretary, informed Wilmot that he was not recalled for any errors in his official character, but because rumours reflecting on his moral character had reached the colonial office. from http://ontheconvicttrail.blogspot.com.au/2014/08/governor-eardley-wilmots-grave-site.html |
- An elaborate Gothic tomb built in 1850 for one of the two Lieutenant-Governors of Van Diemen's Land to die in the Colony.
- Possibly part of Tasmanian Heritage Register Place ID #2288
- More about Victorian Georgian style - top of page
7. Salamanca Place, Hobart
- Listed on the Register of the National Estate - see separate references below
- Salamanca Place itself consists of rows of sandstone buildings, formerly warehouses for the port of Hobart Town that have since been converted into restaurants, galleries, craft shops and offices.

- Each Saturday, Salamanca Place is the site for Salamanca Market, which is popular with tourists and locals. The markets are ranked as one of the most popular tourist attractions visited each year
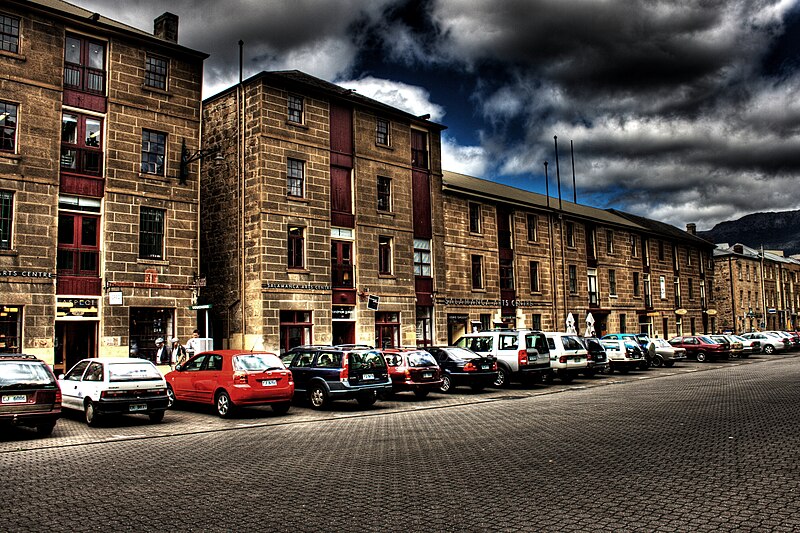
File:SalamancaPlace2008.jpg
|
| ||||
| A unified group of late Georgian warehouses of consistent design but in various condition. The buildings contribute considerably to the historic and townscape appeal of Salamanca Place. | Superb group of stone Colonial warehouses possibly the last and undoubtedly the best group of waterfront Georgian warehouses remaining in Australia. Once the centre for trade and commerce in Hobart. |
- The finest row of early merchant warehouses in Australia; most date from the 1840s.
- Warehouses 21-33 Salamanca Place Hobart - Tasmanian Heritage Register Place ID #1928, #1930, #1931, #1932
- Warehouses 47-89 Salamanca Place HobartTasmanian Heritage Register Place ID #1935, #1938, #1942, #1944, #1952, #1954

- More about Victorian Georgian style - top of page
8. Waddow 11 Brisbane Street, Launceston, TAS, Australia
| Two storey brick Victorian house. Bluestone footings. Iron hip roof.
The house has an elegant two storey verandah, fine portico and beautiful garden with mature plantings. The building and garden are essential elements of the Launceston townscape. | ||
| A fine intact example of a two storey Victorian residence built about 1870. | - top of page |
- Formerly known as Fiona, built about 1870.
- Tasmanian Heritage Register Place ID #3879
- More about Victorian architectural style - top of page
9. Conjoined Houses 169-171 St John Street, Launceston
- Listed on the Register of the National Estate
- Large two storey stucco townhouse built by James Bennell, one of Launceston's most prolific builders.
- WINNER Category 1 "Best preserved town or country house in Tasmania":
- Conjoined Houses 169-171 St John Street, Launceston

- Constructed in 1850-3, the building and its immediate neighbours provide a fine streetscape.
- Restoration would be possible with the removal of dormer windows, window hoods, and the later wing added to the northern end of the building
|
| ||||
| Large two storey stuccoed brick, conjoined townhouses with cellars below and attics in roof space. Roof hipped with projecting boxed eaves. Windows are twelve pane double hung sashes with lugsills. | Original shutters missing from all windows and Victorian window hoods have been added to upper windows. On base of imitation ashlar ending in a string course. Houses have side entrance porches of imitation ashlar, six panelled front doors with quarter round columns at sides and elliptical fanlights over. | ||||
|
| ||||
Georgian houses at 165 - 171 St John Street, Launceston, Tasmania
| Dining room of 171 St John Street, Launceston, Tasmania. In the 1970s this room was known as the gold room because of it's gold wallpaper. It was furnished with oriental and English-Chinese style pieces. |
- A typical example of a 'spec built' (speculative construction: builder designed and erected) town house.
- Built between 1835 and 1845, has quartered Doric columns around the doorway
- Sold for $450,000 Date: Tue 17-Apr-1912
- More about Victorian Georgian style - top of page
More about Launceston - Tasmanian Heritage Register Place ID #4587
Launceston, Tasmania | Launceston, Tasmania
Launceston is Tasmania's second major city and a vibrant hub for food and wine, culture and nature. In fact, the whole region is packed with city and country charm, gorgeous old towns, excellent food and wine and beautiful scenic highlights.
|
10. Franklin Square Public Buildings Complex Franklin Square Hobart, TAS, Australia
Fine mid to late Victorian neo-Renaissance group of public buildings of considerable scale and impact, in excellent repair, with other adjacent public buildings (Treasury) form an important historic precinct.
|
| ||||
|
|
- Mid to late Victorian neo-Renaissance stone public offices and Supreme Court.
- Fine sandstone, banded rustication to ground levels smooth ashlar above, quoins expresed, double strings between levels, balustraded parapet, balustraded light wells to basement.
- Segmental pedimented entrys to both facades with giant 3 level Ionic order to Macquarie Street entry. Italianate entry steps to Franklin Square. Fine interiors.
- Strong relationship of building forms and curtilage importance of Franklin Square. A strong dominant public complex.
- Tasmanian Heritage Register Place ID #2333
11. Scots Church & Hall 25-29 Bathurst Street, Hobart, TAS, Australia
|
| ||||
|
| ||||
| Hall - simple Colonial sandstone chapel of coursed undressed blockwork. No ornamentation. Shallow lancet windows. Iron hip roof. | Church - early Gothic Revival stone building, smooth facade, pecked sides, central tower-like parapet |
- The hall is of particular interest being the original St Andrew's Church and as such the oldest Presbyterian Church in Australia.
- The church is of imposing Gothic design well sited with a large flight of stairs from Bathurst Street. The buildings are largely in original and intact condition.
- Tasmanian Heritage Register Place ID #6638
- More about Victorian Gothic architectural style - top of page
12. Plassey near Ross
|  | ||
| 'Plassey', Ross, Tasmania | Plassey, Ross |
- An unpretentious and pleasing Colonial house. The depth of stonework above the windows incorporateds the attic rooms.
- As authentic a picture as could be obtained of an early house. Built in the 1830s by Bassett Dickson.
- NOT listed by Australian National Heritage, NOT listed by Tamanian Heritage Register
- More about Colonial style architecture - top of page
13. Cottages, Napoleon Street Battery Point
- Listed on the Register of the National Estate as Mr Watsons Cottages 6-12 Napoleon Street Battery Point, TAS, Australia
|
| ||||
| Single storey Colonial row of four conjoined cottages. | |||||
|
|
- An intact example of the simplest form of row housing in Australia, these cottages are said to have been built for workers from the nearby shipyards. They are an important part of the townscape of Battery Point.
- Continuous iron hip roof. Central entry door with flanking twelve pane windows to each cottage. Stand very close to street front with unifying timber picket fence.
- John Watson was a master shipbuilder who arrived in Van Diemen’s Land in 1833 and spent several years supervising and training convicts at the government shipyards at Port Arthur. In 1839, Watson leased a site on the eastern side of Napoleon Street and began building ships there.
- Watson is acknowledged as the father of Hobart’s shipbuilding industry
- Tasmanian Heritage Register Place ID #1887, #1888, #1889, #1890 - top of page
 |
| Battery Point, Hobart TAS |
Suburb of Battery Point | Battery Point, TasmaniaOne of Hobart’s oldest and most historic areas, Battery Point stands as one of the most authentic ways to step back in time.
|
14. Clifton Priory, 2 Wentworth Street, Bothwell, TAS, Australia
- Listed on the Register of the National Estate
- Built in 1848, The Priory Country Lodge in Bothwell, Tasmania has been recently been refurbished into luxurious lodge accommodation with sweeping country surrounds.

- The Tudor style house sits elegantly on top of Adelaide Hill with a large, inviting front door that opens into a space full of old-world charm.
 |
|
 |  |
| The Priory Country Lodge at dusk. As a classified historic town, Bothwell has 18 buildings classified by the National Trust and a further 34 listed. | The Priory Country Lodge showcases how a former Church residence now provides a cosy place for guests to relax |
 |  |
- Two storey stone Tudor Gothic house built in 1847-8 by Rev. Robert Wilson from public subscription.
- Wilson caused a scandal when he ran into financial difficulties and sold it owing a considerable sum.
- The house is magnificently sited on Barrack Hill from where it enjoys fine views of Bothwell, the Clyde River and surrounding countryside.
- Last sold for $1,500,000 on 24/12/2011
- Tasmanian Heritage Register Place ID #63 - top of page
- More about Tudor Revival style, More about Gothic Revival style - top of page
Village of Bothwell | Bothwell, TasmaniaBothwell is a fine example of Tasmania's colonial heritage with more than 50 Heritage classified buildings.
|
15. Turriff Lodge Hop Kilns Lyell Hwy New Norfolk, TAS, Australia
|
|
| ||||||
 |  |  |
- The kilns occupy an outstandingly beautiful natural site, that sadly has been compromised by new unrelated housing.
Commentary from On The Convict Trail blog:
- "The hop kilns are all that remains of what is probably one of the most important pieces of Tasmanian history. It was part of the country estate which was used by a succession of Tasmanian Governors and was was originally known as "Governor's Retreat" or "Government House".
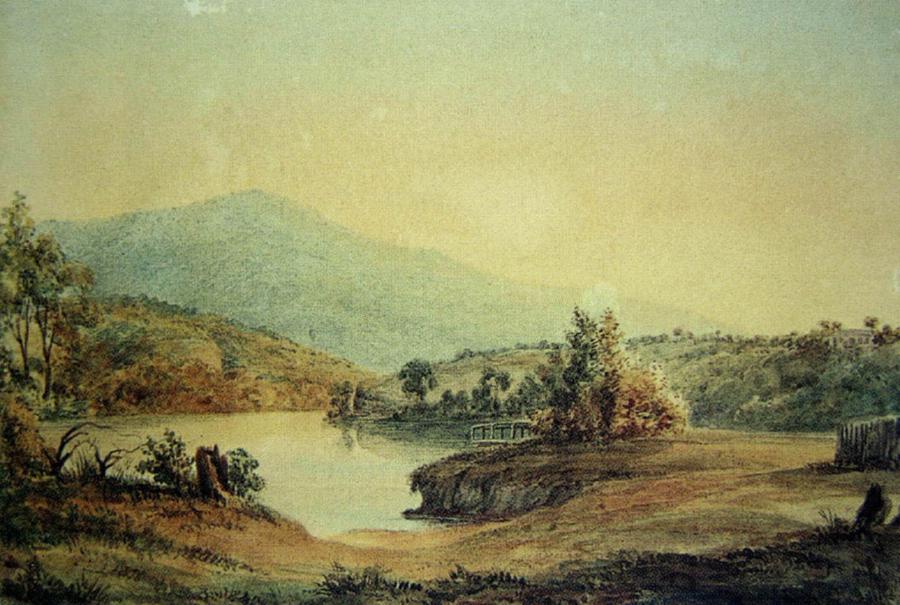
Turriff Lodge, Governor's Residence, New Norfolk - "It was constructed very early in the settlement of New Norfolk, well before 1820 and perhaps as early as 1815. It was constructed by Lieutenant Governor Davey and had a suite of rooms for the Governor along with servant's quarters and other facilities.
- "The hopfields at "Governor's Retreat" were becoming run down. It wasnt until 1871 that Alexander Riddoch, a well to do landowner from Glenorchy, came to it's rescue.
- "He renamed the property "Turriff Lodge", after his Scottish home, "Turriff", which is 30 miles from Aberdeen. By 1878, his efforts had reclaimed the farm for efficient hop production.
|
|
- "The property was compulsorily acquired by the government towards the end of World War 2 for the construction of a school and hospital (Neither of which were ever constructed).
- "The Lodge, which had been the lovingly cared for home of the Onslows for close on 30 years was left vacant by the government and vandals wreaked havoc on the place. They burned floorboard, ripped out fireplaces and smashed windows."
 |  |
- "This most valuable historic residence as it was ultimately bulldozed to the ground as the area around the original estate was subdivided and sold off. The hop kilns remained in place and in good condition, set in well kept grounds.
- "As the subdivisions continued through the early 1990's, the kilns were purchased and have become a very distinctive private residence and continue as such to this day. A real and important link to the very earliest days of the colony."
- Tasmanian Heritage Register Place ID #1250 - top of page
Town of New Norfolk | New Norfolk, TasmaniaNew Norfolk is a bustling town located approximately 30 minutes west of Hobart, on the beautiful Derwent River in Tasmania, Australia, and has a rich history, quality produce and pretty rural scenery. It's also the commercial and residential heart of the Derwent Valley.
|
16. The Old Hutchins School, now Masonic Club 181 Macquarie Street Hobart, TAS, Australia
- Listed on the Register of the National Estate
|
| ||||
| Hutchins School, 181 Macquarie Street, Hobart, Tasmania. Designed by William Archer and built c.1849. | This image is part of a large collection of photographs which were entered in The Mercury Historic Homes Photographic Competition, 1963. |
- The School commenced operations under Headmaster John Richard Buckland at Ingle Hall, a large Georgian house dating from 1811 which still stands in lower Macquarie Street, Hobart.
- Three years later it moved several blocks up Macquarie Street to a purpose-built schoolhouse designed by Tasmanian architect, William Archer. A bluestone school building with tower in Tudor-Gothic style possibly inspired by the Colleges of Oxford & Cambridge.
- The so called Gothic (Christian) Style of architecture has in this case resulted in a pleasing building with a facade of delicate complexities.
- A picturesque building whose impact is heightened by the foreboding tower.
|
| ||||
|
|
- Two storey bluestone building in Tudor-Gothic style sandstone. Trimmings include window reveals and mullions, chimneys and parapet copings.
- Central square tower with castellated parapet and turret to north-west corner: quoins, window mouldings, carving, string.
- Unusual facade composition includes major window (with tracery) to ground floor and unequal gable-ends at roof level. Curtilage destroyed by complete tarmacing. Roof is twin tile gables.
- Tasmanian Heritage Register Place ID #77
- More about the Gothic Revival style - top of page
17. St Andrews Presbyterian Church High Street Evandale, TAS, Australia
- Not listed on the Register of the National Estate
- WINNER: "best preserved or restored" place of worship in Tasmania.
- The winner of the prize for the best preserved and restored place of worship in 1963 Hobart Mercury competition.
|
| ||||
| St. Andrews Presbyterian Church, Evandale Tasmania. | St. Andrews Presbyterian Church, Evandale Tasmania, built 1839 | ||||
|
| ||||
| Presbyterian Manse (Former), 27 High St, Evandale Listed on the Register of the National Estate | A perfectly symmetrical Georgian house, even to the point of having two front doors, built in 1838-40 by the Rev. Robert Russell as a Manse. |
18. Interior of St Andrews Presbyterian Church, Evandale
- NOT Listed on the Register of the National Estate
 | |
| Venetian glass chandelier | The church interior still retains its cedar box pews, also tall pulpit with sounding board |
- NOT on Tasmanian Heritage Register - top of page
Town of Evandale | Evandale, TasmaniaEvandale is situated in the Australian state of Tasmania, on the South Esk River 20 km south of Launceston and 5 km from the main highway and Launceston Airport.
|
19. The Priory, Davey Street Hobart
Fine example of late Georgian residence in imposing hillside location with superb views of River Derwent.
|
| ||||
|
| ||||
| Built by Hugh Ross. | A recent totally unsympathetic and insensitive encompassing townhouse development significantly reduces the heritage worth of the place. |
- Two storey brick residence in late Georgian style. Edwardian porticos of grouped posting with solid balusters replace a Victorian arcaded verandah of c1810.
- Slate hip roof. Bay to south facade. Roof dormers on east side. Fifteen pane windows to ground floor. Twelve pane windows to upper floor. Shutters. Attractive outbuilding of single storey brick with tall attic space.
- Tasmanian Heritage Register Place ID #3110 - top of page
20. Richmond Bridge Bridge Street, Richmond, TAS, Australia
Australia's oldest bridge, built by convict labour with the foundation stone laid on December 11, 1823.
- The necessity for the bridge was pointed out by Royal Commissioner John Thomas Bigge in 1820.
- When completed, the bridge was one of the engineering triumphs of the new colony, which permitted heavy traffic to proceed under any conditions to the east coast, and later to Port Arthur.
- It is the essential townscape element of Richmond, Tasmania
|
| ||||
|
|
- Tasmanian Heritage Register Place ID #1101 - top of page
Village of Richmond | Richmond, Tasmania
Richmond is a picture-perfect town in the heart of the Coal River Valley wine region that tells the story of an early Australian colonial village. This is the perfect place to learn about Tasmania's past and can be as easy as a stroll down the pretty nineteenth century streets.
|
21. Doorway, Poplarville & Grounds 68 Risdon Road, New Town, TAS, Australia
Single storey sandstone, early Victorian house and stone outbuildings in fine setting. |
  |
- This fantastic Georgian house has had two names in its long and dignified history, It was first known officially as Poplarville due to the number of poplar trees planted around it, and then unofficially it became known as The Pines, after the two fantastic Norfolk Island pines that frame the front of the house. - On the Convict Trail
|
| ||||
| View of 'Poplarville', 68 Risdon Rd. Hobart, Tasmania, erected c.1845. The Mercury Historic Homes Photographic Competition, 1963. | The Norfolk Island pines which flank Poplarville’s front elevation were reputedly planted at the end of the Crimean War in 1856. |
- Tasmanian Heritage Register Place ID #2735 - top of page
22. Macquarie Cottage 301 Macquarie Street, Hobart, TAS, Australia
Good example of a Colonial cottage: important because of its verandah treillage detailing and its fine mature garden and the resultant sequential entry to the house from Macquarie Street.- Single storey brick and stucco colonial cottage with important mature plantings retained in garden. Iron hip roof.
- Many additions at rear. Timber verandah with fine treillage detailing. French doors to verandah. Stone foundations and basement.
|
| ||||
| French window, 'Macquarie Cottage', Hobart, Tasmania From National Trust of Australia (Tasmania) | French door to 'Macquarie Cottage', 301 Macquarie St, Hobart, Tasmania. c.1824. |
- One of two double glazed french windows at the front of 'Macquarie Cottage', 301 Macquarie St, Hobart, Tasmania.
- The name of the glazier can still be seen on some of the panes. The cottage was built c.1824.
- Tasmanian Heritage Register Place ID #90
23. Doorway, 'Loscombe', 16 Florence St, Moonah TAS
- NOT Listed on the Register of the National Estate
- A late fanlight, as this house dates from 1860.
| |||
| 'Loscombe', 16 Florence St, Moonah TAS | AKA 1 Loscombe Court Moonah TAS 7009 |
- Last sold for $687,000 on 01/07/2010
- Tasmanian Heritage Register Place ID #8315 - top of page
24. St Johns Anglican Church Church Street, Ross, TAS, Australia
- Listed on the Register of the National Estate
- The main feature of the church is the stone spire of unusual design.
- The original interior of the church is intact.
- Material for the church is from the original church erected in 1838 on another site.
- It is an important focal element contributing to the townscape of historic Ross.
|
| ||||
|
|
- Sandstone Gothic Revival church. Slate roof.
- Large circular west window with quatrefoil tracery - theme repeated in north window.
- Square corner tower with clock and spire. Continuous string around building tieing sills together.
- Lancet windows to nave. Stone walling at boundaries.
- Tasmanian Heritage Register Place ID #5284
- More about Gothic Revival style - top of page
25. Dysart House & Outbuildings, 26 Main Street, Kempton, TAS, Australia
This landmark building is by far the largest and most imposing of the numerous 19th century Inns that catered for travellers between Hobart and Launceston.- "Retaining its original character with high ceilings, hand-painted stained glass windows, Victorian cornices, ceiling roses and antique light fittings, it has also been modernised with solar power, natural gas hot water and heating and a PBX phone system to all rooms.
- Built in 1842 in the Greek Revival style, Dysart House has 22 rooms and during Saturday Magazine columnist Leo Schofield's seven-year stay he restored the home to preserve original features such as the sandstone open fireplaces and cedar joinery.
- The current owners have undertaken some of their own renovations during their short stay.
- The 702sq m home has nine bedrooms, seven bathrooms and a commercial kitchen.
- Listed for $1.6 million" - JESSICA HOWARD MERCURY JANUARY 24, 2014

Circa 1842 and designed in the Greek Revival (Georgian) style, its main facade is breakfront with 5 bays. The portico has square and round Tuscan columns, framing the central entrance with a four-panel door, fanlight and half sidelights. Two wings, each with attic spaces, enclose a huge flagged courtyard and caretaker's quarters. Gallery of images
 |  |
| Dysart House & Outbuildings, 26 Main Street, Kempton, TAS, Australia | Central entrance with four panel door and half sidelights in pilaster casing with fanlight over |
|
| ||||
| Two wings, each with attic spaces, enclose a huge flagged courtyard and caretaker's quarters. | Brick coachhouse with stone quoins and reveals |
|
| ||||
|
|
- Dysart was built in 1842 by William Henry Ellis as an hotel with the outbuildings erected in 1845.
- It is well complemented by fine old eucalypts, something of a rarity close to a house in Tasmania. The building is an essential element of the townscape of Kempton.
- Saturday Magazine columnist Leo Schofield was the last to sell the property, in October 2012, for more than $1.25 million
- Central entrance with four panel door and half sidelights in pilaster casing with fanlight over. Portico with square and round Tuscan columns.
- Twelve pane windows, central window with four pane half windows to each side. Iron hip roof behind parapet and cornice.
- Brick coachhouse with stone quoins and reveals - twelve pane windows - large archway. Fine old gum trees.
- Sold for $1,150,000 Date: Sat 06-Oct-2012
- Tasmanian Heritage Register Place ID #5461 -
- More about Victorian Georgian style - top of page
Village of Kempton | Kempton, TasmaniaKempton is a quaint colonial town settled in the 1820s, with handsome old buildings and 19th century charm set in a landscape of rolling hills and sweeping plains.
|
26. Shot Tower Historic Site 318 Channel Highway, Taroona, TAS, Australia
An outstanding building, believed to be unique in the world, built by Joseph Moir with the assistance of two masons in nine months.- Situated on the Channel Highway just south of Taroona is one of the State's most unique historic buildings, the Shot Tower.
- Joseph Moir's factory, which operated for 35 years from 1870, manufactured lead shot for contemporary muzzle loading sports guns.
- Although the factory struggled for most of its existence its most recognisable feature, the tallest stone shot tower in the southern hemisphere, has been a prominent landmark in the district for well over a century.
- Built in 1870, the tower is an outstanding element of industrial archaeological, landscape, and technological interest.
|
| ||||
| A printed colour postcard showing the Shot Tower, residence and the DerwentRiver, near Taroona, Hobart, Tasmania. | Shot Tower Residence, Taroona, Tasmania. Building erected 1870 | ||||
 |  | ||||
| Shot Tower, Taroona, Tasmania; Thwaites, Jack; 1963; TSO00018397 | Shot Tower, Taroona, Tasmania; Stephens, Don; 1963; TSO00018396 | ||||
|
|
- The tower is ten metres in diameter at the base and 3.9 metres at the top - the walls a metre thick at the bottom thin out to 45 centimetres at the top.
- Molten lead was dropped from top to bottom of the hollow tower and its rapid descent and cooling roughly shaped it into pellets.
- There is a museum at the base of the tower and a tea rooms alongside. There are 259 steps to the top, but 25 landings on which to catch your breath. Opening Times: Daily 0900 - 1700. Closed Christmas Day.
- Tasmanian Heritage Register Place ID #3635 - top of page
27. The Anglican Church of St James, 1 Louisa Street, Ranelagh TAS, Australia
- NOT Listed on the Register of the National Estate
- It is a gem of a small 19th Century gothic revival church and is heritage listed in Tasmania.
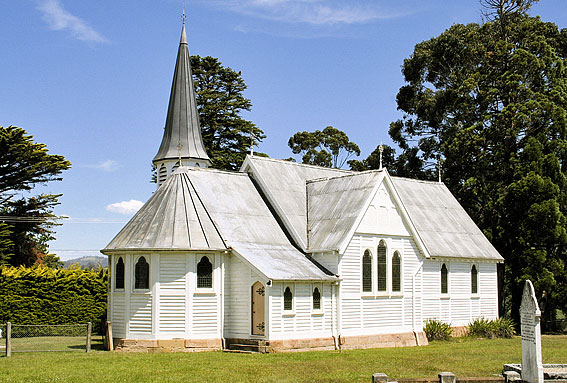 | 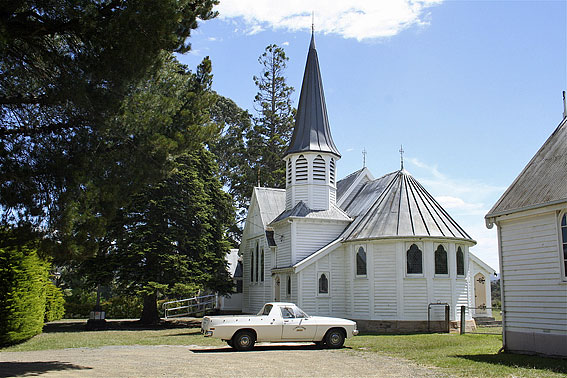 | ||||
|
|
- The first church of St James', Ranelagh was built in 1853 in brick. This was replaced by another Hunter designed timber church in 1880 but was unfortunately destroyed by fire in 1885.
- The current church, also heritage listed, was completed in 1896. The existing church was consecrated by Bishop Montgomery on 8 November 1896.[1]
- Websites: Parishes | Anglican Church in Tasmania - St James' Anglican Church Ranelagh (organ)
- Tasmanian Heritage Register Place ID #3590
- More about Gothic Revival style - top of page
Village of Ranelagh | Huonville (including Ranelagh), Tasmania
Ranelagh, is only a few kilometres from Huonville and is now almost a suburb of the larger town.
|
Next Page: Entries 28 - 53
Australia's Architectural Styles
From a deleted page by Heritage Tasmania and from the Wikipedia page Australian residential architectural stylesOld Colonial c 1788 - c 1840
Colonial Architecture is the term used for the buildings constructed in Australia between European settlement in January 1788 and about 1840.
- Most buildings erected in the first 50 years of Australian settlement were simple and plain.
- Australia's first settlers built simple houses using building materials available to them such as clay, bush timber and stone. Roofs were thatched or shingled.
- Convict huts, marine barracks, government stores and houses for officials were simple rectangular prisms covered with hipped or gabled roofs often with verandahs supported on wooden columns in the Classical manner.
- They were influenced in particular by the regulation British military buildings in India and other tropical locations.
Georgian
- In Australia, the Georgian style was simplified and restrained, possibly as a response to the social and environmental circumstances in which the settlers found themselves.
- Typical houses of the period were made with a hipped roof and a verandah. This style was so appropriate to the new colony that it was used throughout the 19th century for many homesteads.
At the time of the first settlement, Georgian architecture was the architectural vernacular in Britain.
- A typical Georgian house of the 19th century was simple, elegant and formal in style.
- The cottages they built were simple, influenced by the Georgian architecture popular in Britain.
- Towards the end of the period, the ordered classical lines of Grecian architecture were being introduced, especially where a powerful look was called for.In contrast, other architects were following their emotions and looking back to the romantic style of medieval England. This Gothic style was often used for churches.
|
|
| |||||||
|
|
| |||||||
|
|
|
Old Colonial Regency Style
- The 1820s and 1830s was a period of expansion and prosperity for the Tasmanian colony. The buildings of this period reflected that prosperity, with architectures introducing subtle classical detailing. The style is commonly called Colonial Regency
|
Victorian c 1840 - 1890
The term 'Victorian' refers to the reign of England's Queen Victoria, which began in 1839. It is divided into Early Victorian (1840-1865), Mid Victorian (1865080) and Late Victorian (1880-1890)- Australia was growing from a convict outpost into a strong economic contributor for the United Kingdom. Agriculture, sheep, cattle and the discovery of gold in the eastern states led to an increase in the number of free settlers searching for wealth.
- The architecture of the period reflected the confidence, progress and prosperity of the young colonies.
- Differences from the earlier styles reflected new and better materials being available. Corrugated iron replaced the shingled roofs of the Colonial era and glass was being produced in larger sheets.
Old Colonial Gothic Picturesque
 |
| Old Colonial Gothic Picturesque - Conservatorium of Music, Sydney, designed by Francis Greenway |
Gothic Revival 1840–1880
While Georgian and Regency styles continued to be used for public buildings seeking to reflect wealth and power, Gothic styles were still the choice for churches.
 |
| Shene Stables |
Originally Gothic Style was for God, and Classical Style for the man.
- Later a new "self-made" Australian began to emerge, unhindered by a classical British education dictating classical gentlemanly interests.
- This "new" self-made man (like his contemporaries in Britain) would often choose Gothic as the design for his home.
|
| ||||
|
| ||||
|
|
Federation c 1890 - 1915
Federation refers to the movement to join the six Australian colonies into one nation, which happened on 1 January 1901.The Federation style is perhaps the most easily identified Australian architectural style.
- Despite new-found national pride, architects still took ideas from overseas and the many fluctuating fashions of the time, resulting in 12 distinct styles for the period.
- Classical styles continued to be used for public buildings that needed to express authority, power, wealth and culture. The Gothic style was still used for churches, though later in the period the Romanesque style popular in America was favoured.
- For the domestic home, Queen Anne, Arts and Craft and the Bungalow were the choice of the day.
- Roofs were predominantly galvanized iron, although there was an increasing use of terracotta tiling. With this increased use also came the introduction of decorative ridge tiles, finials and the roof ornamentation commonly seen in the Queen Anne style.
- Following the international Arts and Craft Movement, decoration became more important. Cast iron was out of fashion, but ornamental woodwork became popular. Brickwork incorporated detailing around windows, doors and chimneys. Leadlight windows became more common, but the veranda became a simple entry porch.
From:
Tasmania Online | Service Tasmania
- This page (on styles) has been produced by Heritage Tasmania, a unit of the Department of Primary Industries, Parks, Water and Environment.
Reference: Priceless Heritage
 | Priceless Heritage: Historic Buildings of Tasmania
"The second edition has some of the images registered differently from the first edition. It includes a new “Publisher’s Note” and there are updates to the Notes on the Buildings and the Notes on Architects. Probably the better of the two editions." - Southwing Fine Books Buy this book through Abebooks: Priceless Heritage Historic Buildings of Tasmania by The National Trust Published by Platypus Publications, Hobart (1 ed 1964) (2 ed 1971) |


























































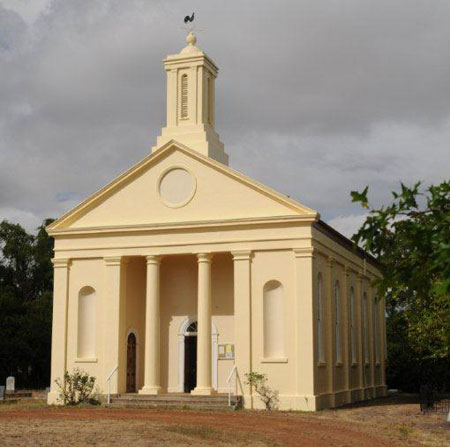





















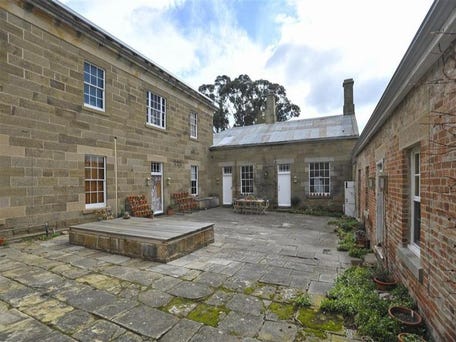










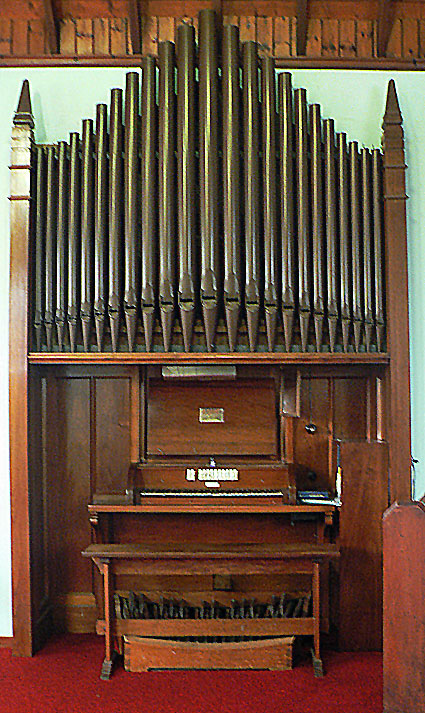


No comments:
Post a Comment