Historic Buildings listed by the Tasmanian National Trust page 4
[Previous Post: National Trust Tasmanian Heritage Register 3 .... Next Post: National Trust Tasmanian Heritage Register 5]Table of Contents
Georgian and Gothic Revival Style buildings forming the Heritage of Tasmania.
Highlights:
- Which keen naturalist and excellent photographer has left a fine legacy of historically important photographs of Tasmanian features?
- Who is Tasmania's greatest colonial architect?
- Who was Tasmania's greatest civil engineer?
- Which Tasmanian church is the most original un-altered structure in the State?
- Which church was blown away, only a few months after being built?
 |  |  |
| Govt. House, Hobart (1857) | Westella, Ulverstone (1885) | St David's Hobart (1893)\ |
These pages exist to remedy that terrible lack.
All 106 Properties are summarised on this page: National Trust Tasmanian Heritage Register
65 - 82 of the 106 Properties listed in 1964 by the Tasmanian National Trust
An Historic Buildings competition was held in Tasmania during the latter half of 1963 and early 1964.- The success and wide-spread interest in the competition prompted the publication of the book:
- Priceless Heritage: Historic Buildings of Tasmania by the National Trust of Australia (Tasmanian branch) Platypus Publications 1964.
- NLA Listing: Available in the National Library of Australia collection. Format: Book; 136p. : chiefly ill. ; 28cm
- More about the Book Priceless Heritage: Historic Buildings of Tasmania
The Mercury Historic Homes Competition
- This photographic competition was held in 1963 to mark the 109th anniversary of the founding of the Mercury newspaper.
- The competition was sponsored by The Mercury and organised by the National Trust of Australia (Tasmania) southern region.
Entries 1 - 27 are on this first page
Entries 28 - 53 are on this prior page
Entries 54 - 64 are on this previous page
Tasmanian Religion
Anglicanism has remained the largest Christian denomination in Tasmania during two centuries of European settlement.
Despite a steady decline in active membership since the 1960s, the 2001 census revealed that nearly one third of Tasmanians still identified as Anglicans, well above the national proportion (20.7 percent).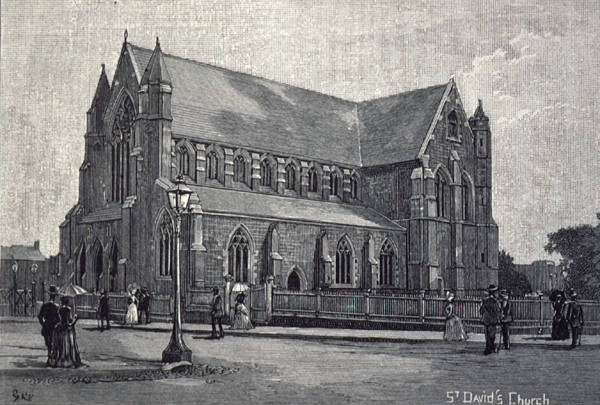
St David's Cathedral, 1886 (Tasmaniana Library, SLT) - For the first half of the nineteenth century the Church of England was treated by government as the colony'sofficial though not 'established' religion.
- By the 1861 census, Anglicans by then were 52 percent, Catholic (boosted by transportation in the 1840s and immigration in the 50s) 22 percent, Presbyterian 10 percent, Methodist 7 percent and Congregationalist 4 percent of the population.
With the appointment of F.R. Nixon as first Bishop of Tasmania in 1842, St David's Church was elevated to cathedral status and Hobart Town proclaimed a city. Read more Companion to Tasmanian History - Energetic Protestants from around the 1840s strove for religious ascendancy in a civic and communal battle for Tasmanian hearts and minds. Music (congregational hymns and psalms, set to stirring tunes) was an attractive feature of worship, of the Sunday school experience, and of the occasional religious revival. It is easy to overlook how novel all this was at the time.
- Churchmen were at first slow to join the musical revolution. English ecclesiastical courts were unsure until 1818 whether hymns were even lawful. This never troubled Methodists, to their great advantage. Presbyterians had long sung unaccompanied metrical psalms. From the 1830s, however, Protestant worship became a hymn singing feast. Even Catholics found niches for congregational singing. Around pianos, a popular import, groups of any and no denomination beefed out sacred songs.
Read more Companion to Tasmanian History.
65. Anglican Church of St George, 30 Cromwell Street, Battery Point, TAS, Australia
St Georges (1836-1847) is a living heritage building which is still carrying out its original function after 176 years. The church is a focal point of the Hobart skyline and of historic Battery Point. The building is recognised as among the best of Australian history and architecture.
- Reputed to be the finest Greek Revival church in Australia, the building was designed by John Lee Archer (nave) and James Blackburn (tower) with the portico added later.
- With its hilltop location in Battery Point, the fine tower gives the church landmark qualities and it may be seen from many parts of South Hobart.
- St George’s was designed by two of Hobart’s earliest and best known architects, John Lee Archer and James Blackburn.
- The nave designed by Archer and built by John Wright, cost £1,239, and this sum was raised by subscription and Government grant after residents petitioned for assistance.
- The foundation stone was laid by laid on 19 October 1836 by Governor Arthur but has been hidden by additions to the building.
- The first Bishop of Australia, the Right Reverend D.W.G Broughton, consecrated the church in 1838.
The porch was not added until 1888.
- Very unified building. Schoolhouse at rear. Hilltop location.

St George's Church is an imposing stone church of Greek Revival design, built in three stages.
- The nave (1836-38) was designed by colonial architect John Lee Archer. The nave has five bays, with pilasters dividing the bays, each bay containing fifty pane windows with inclined reveals and simple capital moulding.
- The three tiered belltower is said to be a copy of the ‘Temple of the Winds’ in Athens.
- The four-part stepped octagonal stone tower has columns to level two and is topped with a lantern, and the vestries were designed by ex-convict James Blackburn (1841-47)
- The fine Doric portico with columns, pilasters, cornice, entablature and decorated carvings, was added much later, in 1888.
- Early records show that St George’s donated much money to help the poor and widows.
- St Georges was the first church in Tasmania to take collections, which were given to the poor and missions.
- Campaigning now for restoration funds of $1.5 million - read more-
- For a tax deductible receipt from the National Trust of Australia email: admin@stgeorgesbatterypoint.org
- Tasmanian Heritage Register Place ID #1688 - back to Contents
66. Anglican Church of St Luke, 30 Torrens Street, Richmond, TAS, Australia
|
|
- St Luke's was built between 1834-35 to the design of architect John Lee Archer in a delightful Georgian Gothic style, and incorporates a crenellated West end tower and clock.
- The clock was installed in 1922 although made in England in 1828 (it had first been installed in the tower of St David's Cathedral, Hobart).
- The east window contains stained glass made by Michael O'Connor, of London, in 1864
- The first and only Anglican Bishop of Australia, Bishop Broughton, consecrated St Luke's in 1838.
- James Thompson, the convict who was responsible for the original timber work inside the building, was granted his freedom as a reward for his work. Read more On the Convict Trail:
|
| ||||
|
|
- The organ was rebuilt in 1966 by K.R. Davis & Son, at which time a new case, radiating-concave pedal board and swell box were provided.
- The organ was then installed at St Luke's in Richmond in 1984.
 |
| The clock was constructed in 1874 before being given to St Luke's in 1922. |
At the 75th anniversary in 1909, the rector (Rev. C. Allen, B.A.) stated:
- "There are few older churches (in Tasmania), and most of those erected earlier have either been rebuilt or altered to such an extent that very little of the original building is left.
- For instance, old St. David's, Hobart, which was begun, as early as 1817, is now replaced by an entirely new cathedral.
- St. Matthew's, New Norfolk, opened for divine service in 1825, has been so altered that it would now hardly be recognised by its original builders.
- St. John's, Launceston, was completed in the same year, but that building is being rapidly swallowed up by the large structure that is rising around it.
- St. George's Church, Sorell, was commenced in 1826, but that church is now replaced by a new one.
- It is the same with the Longford Church, which was erected in 1829.
- "But St. Luke's Church, Richmond, stands practically the same to-day as when it was first erected. Of course, the present iron roof is modern. But the walls and tower remain the same. They are as they were when the builders removed the scaffolding from around them more than seventy years ago.
- The same square, stern, massive building has watched the convicts march past in their clanking irons, has kept guard over the busy township in the days of its prosperous activity, and to-day stands sentinel over the quiet village that Richmond has now become."
Hobart Mercury Wed 13 Oct 1909;
Because of its fine three level tower and siting, the church is an important focal element essential to the townscape of historic Richmond.
Address given upon St Luke’s Richmond restoration and clock 12 December 2004:
- "250 000 modern-day pilgrims, i.e. tourists, come through this town every year. Don't let the sheer volume make you forget that many of these 21st century pilgrims are seeking something more than some lovely photos. There is a soul-hunger in modern people that this village plugs into"
- Tasmanian Heritage Register Place ID #1135 - back to Contents
67. Thorpe Mill, Dennistoun Road Bothwell, TAS, Australia
Thorpe Farm is home to Australia's oldest working watermill and they run the mill for tour groups and also have a second 180 year old stone mill used to grind flour for local bakers and wholefood stores around Hobart. |
| Flour mill, 'Thorpe' Estate, Bothwell, Tasmania |
Thorpe Watermill should probably be called Axford's Watermill as it was Thomas Axford who built the corn mill which was fully operational by 1825.
- Axford ran the mill until 1865 when he was killed by the bushranger, Rocky Whelan.
- In 1899 the 800 acre property known as Thorpe (the name came from Thorpe Farm in Berkshire) was purchased by Frederick McDowall who continued to operate it until 1916. It ground wheat until 1907 and then cut chaff until 1916.
- It was restored in the mid 1970s by the Bignell family. Today John Bignell runs Thorpe Farm Cheese at 189 Dennistoun Road, Bothwell and uses the mill to grind grain for specialist bakers. There is an interesting account of the restoration of the mill in theAustralian Journal of Historical Archaeology.
- Thorpe Watermill is the only known Australian example of a traditional water-driven flour mill, that can be operated in the original manner.
- This uniqueness results from restoration work that was undertaken during the 1970s by the Bignell family, who own the mill. The work was carrred out particularly by John and Peter Bignell, with very few resources.
- It is doubtful that it was the present building which has been extensively restored, to the point that it is now one of the few working water powered mills in Australia able to demonstrate an activity no longer practised.
|
| ||||
|
|
Mill History:
Thomas Axford arrived in Bothwell in 1822 and immediately built a flour mill on the Clyde.- Thomas Axford, who built this mill in 1823, arrived in Hobart Town on 23 November 1822. He, his wife and family had travelled from England on the brig Christiana. In making an application for a grant of land, Axford claimed that he had 'means' amounting to 587 pounds and on the same document gave his address as Abingdon, Berkshire, England.
- Axford immediately set about building a watermill and Archibald McDowall Jnr later recalled that it was well established by 1825.
- Dr Ross's Hobart Town Almanack for 1830 also refers to Axford's 'excellent corn-mill'.
- The Mill is a one and two storey brick Georgian mill. Stone base. Brick arched openings. AC slate roof. Small pane windows. Round head doorways. Races, pond, grill and mill machinery.
- Tasmanian Heritage Register Place ID #66 as Former Thorpe Mill, 189 Dennistoun Road, Bothwell Tasmania
- Thorpe Farm on Facebook; Website of Thorpe Farm Produce Mill Restoration descibed - back to Contents
68. Lands and Surveys Dept. Building, Hobart,
listed as St Marys Hospital (former) 36 Davey Street, Hobart, TAS, Australia
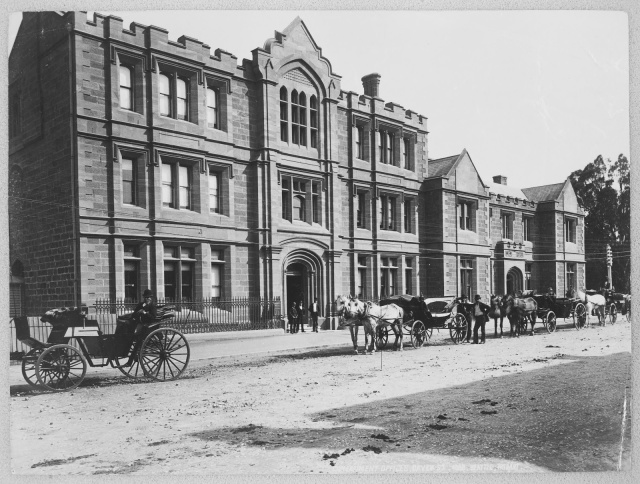 |
|
- An excellent example of tudoresque public building in original condition with matching addition, this building is an important part of the Davey
- Street historic precinct and has a strong relationship with St Davids Park adjacent.Listed on the Register of the National Estate
 |
| Lands-Department-1900-TAHO |
- Square moulded entry porch to Salamanca Place with parapeted gable over. Double string course. Basement. Cast iron fence with decorated, hollow square posts.
- Gallery of Historic Public Buildings in Hobart
- Tasmanian Heritage Register Place ID #2287 as St Marys Hospital - back to Contents
69. Anglican Church of St Matthew and Churchyard, 20 North Parade, Rokeby, TAS, Australia
 |
| St Matthew's Anglican Church, Rokeby : exterior [photograph by John Maidment (27 April 2011) |
A finely detailed edifice within a small isolated community which represents significant creative and technical achievements for the community and represents one of the earliest attempts to create an architecturally correct church in the Victorian Academic Gothic style.
- St Matthews Church represents one of the earliest attempts in Australia to create an architecturally correct church in the Victorian Academic Gothic style (B2).
- The design of the building (the convict architect, Blackburn's first major work in the Gothic idiom), and the construction of such a finely detailed edifice within a small isolated community both represent significant creative and technical achievements (F.1, H.1).
- The church is a dominant townscape element, with important associations with the early development of the community (A.4, E.1).
- The Reverend Robert Knopwood, MA, who is buried within the churchyard, played an important role in the religious and social history of the community ( H.1).
History
The first service in Rokeby (Clarence Plains) was conducted by the chaplain of Van Diemens Land, the Reverend Robert Knopwood, in 1821. Knopwood continued to work for the establishment of a church.- As if to establish a suitable memorial to Knopwood, the Archdeacon of Van Diemens Land, the venerable William Hutchins, soon sought to have the long awaited church built at Rokeby.
- Hutchins wrote to the government in June 1839, enclosing a requisition from the local parishioners, noting that four hundred pounds had already been promised.
- The Governor, Sir John Franklin, gave his consent for the construction of the church on 20 June 1839. Plans were prepared by James Blackburn, at that time still officially a convict - though much respected - employee of the Department of Public Works.
- Tenders were called on 1 November 1839, and the foundation stone was laid by Archdeacon Hutchins on 30 June 1840.
- Construction was supervised by George Stokell and Samuel Robinson Dawson, and by November 1841 the building was reported to be complete, though without internal furnishings.
 |  |
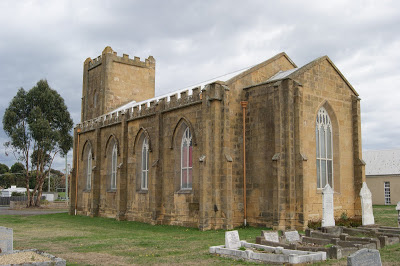 |  |
- Almost twelve years later, and following restoration work, Nixon consecrated the church on 26 July 1855. More work was undertaken on the building 1920 and in 1952.
Description
 |
| St. Mathews Church, Rokeby 1963; TSO00018368 |
- Although by no means an architecturally 'pure' building in style, the building tends towards the 'Victorian Academic Gothic', displaying attempts at authenticity and archaeological correctness, according to the principles of the ecclesiological society founded in 1839.
- It incorporates deliberate elements of the Perpendicular Gothic idiom, particularly the windows. The slender multi-shafted buttresses, set back from the corners of the structure, add to the vertical emphasis characteristic of the Perpendicular style.
- The external walls are ashlar masonry, with castellated parapets to longitudinal walls of the nave, and to the tower. East and west walls have parapetted gables, with dressed stone coping, forming the ends of the gabled corrugated iron roof.
- The length of the nave is divided into four bays by the buttresses which continue above a stone string course to the castellations. The Perpendicular qualities of the design are best exemplified in Blackburn's treatment of the fenestration.
- The windows have transoms and rectilinear bar tracery in timber. The nave windows have paired vertical lights. The heads of the upper lights are multi-foiled. The pointed arches of the windows have stone hood mouldings above, terminated by geometric bosses. Window openings to the upper level of the tower which contains the bell chamber, are louvered.
|
| ||||
|
|
- Another item from St Davids is the tracker action pipe organ. The organ was built by John Gray of London in 1824, and arrived in Van Diemens Land on board the transport, 'Lady East', on 9 April 1825.
- It was the first pipe organ in Van Diemens Land, and was inaugurated in 'old St Davids' on 15 May 1825. In 1857 it was moved to Rokeby and was opened in its present location on Sunday 30 August 1857. In 1968 it was restored by Arthur Jones of Sydney.
- Read more: On the Convict Trail; Organ Historical Trust of Australia; Register of the National Estate
- Tasmanian Heritage Register Place ID #1148 as St Matthew's Anglican Church, Burial Ground & c1857 Parsonage site - back to Contents
70. 161 Davey Street, Hobart
- Not Listed on the Register of the National Estate; Not on the Tasmanian Heritage Register
- 161 Davey Street - Scenery Preservation Board headquarters
- This house won the Mercury Historic Buildings competition:Category 4. Best maintained commercial or rural building - 161 Davey Street, Hobart, Scenery Preservation Board headquarters
 |
| Scenery Preservation Board headquarters - 161 Davey St Hobart (from "Priceless Heritage" plate 70 |

external image - However, national park status had to wait until the Government passed more comprehensive scenery preservation legislation in 1915, and with this the establishment of the Scenery Preservation Board.
The Scenery Preservation Board originated in a coalescence of interests in about 1900.
Among groups such as the Tasmanian Field Naturalists Club, the Royal Australian Ornithological Union, the Royal Society of Tasmania and walkers, the idea germinated that areas should be preserved in their primeval state for scientific interest or aesthetics.
- The Scenery Preservation Board was created in 1915. It consisted of the Surveyor-General, the Commissioner of Railways, the Engineer-in-Chief, a representative of the state Tourism Department and 'three gentlemen who were enthusiasts in the field of scenery preservation'. The Board's principal function was to recommend reserves of lands of scientific or historical interest and to administer them either itself or through subsidiary boards.
- In 1946-58 Jack Thwaites was the administrative officer of the film and photographic section, Department of Lands and Surveys.
- Promoted to Inspector of Scenic Reserves (1958-61), from 1953 he had served as a representative of the Hobart Walking Club on the Scenery Preservation, Mount Field National Park and Cradle Mountain-Lake St Clair National Park boards.
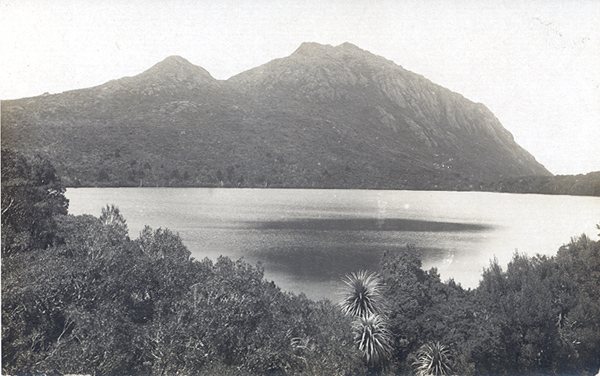 |
| Hartz Mountains National Park (Tasmaniana Library, SLT) |
The Scenery Preservation Board was the first authority in Australia to be set up for the creation and management of parks and reserves.
- Yet, ironically, Tasmania was the last of the Australian states to establish a National Park.
- On 29 August 1916, Mt Field -- known until 1937 simply as National Park -- and Freycinet became Tasmania's first national parks.
- Six years later, following long campaigning by Gustav Weindorfer and others, a scenic reserve and wildlife sanctuary covering an area of 63 900 ha were established between Cradle Mountain and Lake St Clair.
- In the late 1960s the operations of the Board (and the complementary Animals and Birds Protection Board) were reviewed and moves towards integration were begun by winding up the subsidiary Boards in National Parks as they came up for renewal in 1968.
- The sole exception was the Tasman Peninsula Board (TA 437). The remainder were replaced by sub-committees of the Scenery Preservation Board.
- In 1970 the Government legislated to create a National Parks and Wildlife Service and the 3 Boards began to integrate their activities in preparation for the formal amalgamation which occurred on 1 November 1971.

Jack Thwaites (1902–1986)
- From 1948 he made a number of memorable trips to Federation Peak, though final success eluded him until 1977 when he climbed to the summit at the age of 75. Thwaites Plateau in that region is named after him. He was also a foundation member of the Ski Club of Tasmania.
- Thwaites developed a keen interest in the history of all the areas he visited and was responsible for naming many features.
- A prolific writer on all things Tasmanian, Thwaites was also an excellent photographer and a skilled raconteur. 'Gentleman Jack's' billy tea and campfire yarns were legendary.
- Thwaites's wider community service included tireless work with the National Fitness Council and Youth Hostels Association of Tasmania, and for many years he served on National Parks Boards.
- He presented papers to the Tasmanian Historical Research Association and the Royal Society of Tasmania and gave valuable service to many other bodies.
- In employment, Thwaites worked in the Government Printing Office and the Lands and Surveys Department, retiring as Superintendent of Scenic Reserves.- back to Contents
71. Westella, Westella Drive, Ulverstone, TAS, Australia
Westella dates from the 1880s and was built by A.D. Raymond. This style of Gothic Revival weatherboard house are fairly common in Northern Tasmania, where abundant timber was often the only available cheap building material. Such gables usually have decorated barge-boards.
|
 |  |
- Two storey timber Gothic Revival house. Steeply pitched iron gable roofs. Central entry with sidelights and transom light.
- Two pane windows. Bay window. Single storey timber verandah - concave iron roof, timber columns, timber vertical balusters, iron brackets and frieze. Intricately decorated barges. Good garden.
- Tasmanian Heritage Register Place ID #807- back to Contents
72. Shearers' Cottages, and View Point Homestead, Isis Road Campbell Town,TAS, Australia
|
 |
| View Point Homestead & Kitchen Block, Isis Rd, Campbell Town, TAS |
A very fine grand transitional Georgian/Victorian homestead, in an almost original state.
- The building has unusually large multipaned windows, and the kitchen wing is a particularly fine building in its own right with an interesting form and fine detailing. Associated with this group are particularly fine outbuildings.
- Transitional Georgian/Victorian homestead, two storey and attic brick hipped roofed building with stuccoed ground floor with large twenty four paned windows, central four panel door with multipaned rectangular fanlight over. Four brick pilasters extending two storeys, with twenty pane windows between on second storey.
- Open verandah with flagstone paving. Kitchen wing, two storey random rubble, connected by verandah with scalloped valence and timber picket balustrade.
- INSCRIPTION ON FACADE: COMMENCED MAY 27 1860 FINISHED APRIL 6 1861.

View Point Kitchen Block
- a two storey brick barn and stables.
Fine pointed sandstone quoins at corners and around all doors. Gabled roof with curved pattern open fretwork barge board and large ornate finial. Doorway to stables has curved sandstone arched head with inscription R.G. 1874 D.C. - shearers cottages:
gable roof with matching finial and barge boards. Two conjoined cottages, with two doorways and brackets off lintels above door and windows supporting gutter. - Interiors of cottages original with large baking oven in one cottage and central fireplaces. No ceiling, original timber logs as roof tiles.
- NOT listed on the Tasmanian Heritage Register - - back to Contents
73. 227 New Town Road, New Town TAS, Australia
- Listed on the Register of the National Estate
- Built c.1839 as the country residence for William Rout, the wealthy Hobart ironmonger, brother-in-law and partner with Henry Hopkins.
(Was one property with 'The Towers')
 |
| 227 New Town Rd, New Town, Hobart, Tasmania |
- With the adjacent building (No 1 Tower Road) to which it was originally joined, this building group is of rare occurrence and significant townscape importance.
|
| ||||
|
|
- Single storey Colonial residence with attics plus two storey porch and gallery at southern end of sophisticated American classical design, featuring massive wooden columns changing to pilasters above with Doric and Ionic capitals.
- Weatherboard iron gable roof. Verandah forms continuation of No 1 Tower Road with trellis columns and diagonal balustrading.
- This unique building was originally constructed as an out-of-town residence with a major Irish influenced tower.
History of 227 New Town Road
 |
| The Towers, New Town from the blog 'On the Convict Trail' |
William Rout (brother of the wife of Henry Hopkins) purchased land on the corner of the Main Road from Hobart Town to Launceston (today's New Town Road) and the roadway leading to Charles Swanston's residence (today's Tower Road) in May 1845.
- The Towers, originally comprising both today's 1 Tower Road and 227 New Town Road, was designed by James Blackburn and incorporates a variety of different architectural elements.
This building forms a unique construction with Colonial, Irish and American design influences blended in a skilful design by James Blackburn and was erected in approx 1845 for William Rout. Read more: On the Convict Trail
- The Towers became Rout's main place of residence and he lived there until his death in December 1868. Rout's obituary described him as 'a most active and useful colonist'.
- Rout ran a successful ironmongery business on the corner of Elizabeth and Bathurst Streets in Hobart, and was also a director of the Bank of Van Diemen's Land and the Tasmanian Steam Navigation Company.

The Towers, with 227 New Town Road visible at the rear. - Rout took an active interest in public affairs and was a founding member of the Australasian League which campaigned for an end to transportation.
- Rout was also heavily involved in organising Hobart's Ragged Schools which provided basic education for neglected children and helped keep them off the streets.
- Sarah Rout lived at The Towers until about 1885 when she moved to 'Brookside', adjacent to the New Town Rivulet.
- The Towers was then rented out, initially as one property, and then from about 1900 as two separate properties - The Towers (today's 1 Tower Road) and Tower Cottage (today's 227 New Town Road).
- The Rout family sold the property (The Towers and Tower Cottage) in October 1914 and it had a series of owners during the next few years before John Basstian sold The Towers to Robert Burns and Tower Cottage to Harriett Drummond.
Harriett Drummond died in an aeroplane crash in October 1934, when the 'Miss Hobart' disappeared over the Bass Strait on a flight from Western Junction in Tasmania to Laverton in Victoria.
- Tower Cottage passed to her husband, Donald Drummond, and it was converted into two flats and rented out. Tower Cottage was purchased by Michael Court, an architect, and his wife in December 1967 for $14,400. The property is still a private residence.
- The Towers is listed on the Tasmanian Heritage Register Place ID #2761
- The Cottage at 227 New Town Road is listed on the Tasmanian Heritage Register Place ID #2689
- Read more On the Convict Trail- back to Contents
74. Lenonville Barnes Bay, Bruny Island
TWO sites at opposite ends of Bruny Island have vastly contrasting purposes, histories and appearances, but share a joint role in the future prosperity of the island.- One tells a fascinating tale of convicts, prisoners of war and contagious diseases,
- the other serves such practical roles as maritime safety and weather observation, but both fall under the guardianship of Parks and Wildlife, which wants to see them not only kept open, but well frequented.
|
| ||||||
|
|
Station is even older and occupies one of the true extremities of Australian territory.
- Eras of the Quarantine Station site:
- Pre 1830 - Traditional owners
- 1856 - 1884 European settlement
- 1884 - 1908 State quarantine
- 1908 - 2002 Commonwealth quarantine
1914 - German internment at the beginning of WW1
1919 - Influenza pandemic
1950's - 1986 - Plant quarantine - 2003 - State Government ownership - Parks & Wildlife
- 2011 - Friends of Bruny Island Quarantine Station formed to support the management, conservation and public appreciation of the station.
"From a cultural and historical but also conservation perspective, it's very important not to have these places locked up.
- "They are extremely important to tourism on Bruny. That's the lifeblood of the island."
 |  |  |
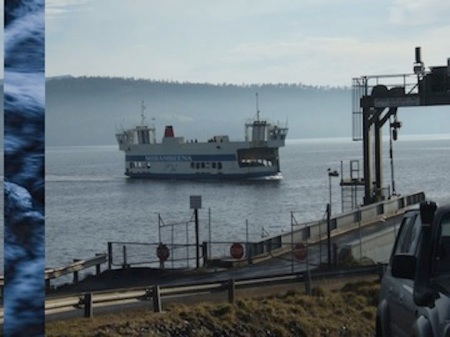 | 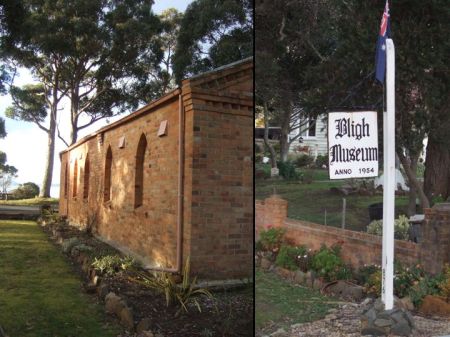 |  |
 |  |
| 'Lenonville', Barnes Bay, Tasmania. Built 1837 | 'Lenonville', Barnes Bay, Tasmania. Built 1837 |
- Despite some building losses which have eroded the site's importance, the place still has a high cultural significance at the state level.
- Various buildings have been sold and others demolished.
- Site covers about 130 hectares and includes a variety of brick and weatherboard structures, cemetery, jetty, roads, dam etc. - all these surviving remnants are in relatively good condition(1985/86).
- Listed on the Tasmanian Heritage Register Place ID #8219 - back to Contents
75. Memorial Congregational Church, 73 Brisbane St, Hobart, TAS, Australia
This building is important not only as a fine example of a Gothic Revival church but also for its association with Henry Hopkins, doyen of Australian Congregationalists. The siting of the building is extremely advantagous with its fine stone needle spire providing landmark status to the building.
|
|
- Henry Hopkins has often been credited with founding Congregationalism in Australia. Soon after his arrival he began to teach in the Wesleyan Sunday school, and for ten years he worshipped with the Presbyterians. But Hopkins wanted his accustomed form of worship, and in 1828 he wrote to the London Missionary Society asking for a pastor and offering him a home. This resulted two years later in the arrival of Rev.Frederick Miller and the building of the Brisbane Street Chapel.
- The foundation stone of the Memorial Independent Church was laid on the corner of Elizabeth and Brisbane streets in Hobart by Henry Hopkins (1787-1870) on the 16th August 1870 [1] and was formally opened on Thursday 7th November 1872 [2].
Memorial CongregationalChurch | The laying of the foundation stone by Henry Hopkins was one of his last public events. The 16th of August 1870 also marked his 83rdbirthday and he died five weeks later on the 27th September 1870 [5]. Preceding his laying of the foundation stone of the church the usual affair of placing a time capsule beneath the stone occurred and; “…A zinc box containing copies of The Mercury, Tasmanian Times, Tasmanian Independent, Friend, and other journals, various coins of the realm, photographs of the old and proposed new church, and cartes de viste of the Rev. F. Miller, H. Hopkins, Esq., the late Mrs. Hopkins, and the Rev. W. C. Robinson. The zinc box was hermetically sealed, and laid in the cist beneath the memorial stone…” [6] Also included in the box was the speech read by the Rev. W. C. Robinson, after which the elderly Henry Hopkins was assisted to the platform from his nearby carriage and seated on a chair where he was then presented with; “…A beautiful box made of Tasmanian light wood, by Mr. Wooley, of Macquarie-street, containing a handsome silver trowel, manufactured and presented by Mr. C. Gaylor, of Liverpool-street, and a mallet, made of coloured myrtle wood, with ivory handle, the work of Mr. Haywood, of Goulburn-street, was then presented to Mr. Hopkins. The large front window is completed. It is of stained glass, beautifully designed and ornamented, bearing the inscription in the lower panes, “Christ Jesus came into the world to save sinners.” There will be four windows on each side, some of them with a quarter-foil over the two side lights, and others with cinque-foil and six-foil, while the borders will be of different colours, blue, yellow, purple, or green. There will be two vestry windows with blue borders, three apse windows with yellow borders, and a large number of small windows, the colours of the borders in each instance being varied. The whole of the windows, except the front and transept, which are stained, are of cathedral glass;
|
- Henry Hopkins himself gave £500 towards this cost.
|
| ||||
|
|
- Banding of stone to main south gable end. Lancet windows with fine stone tracery. Iron railing to both streets.
- Now a Seventh Day Adventist Church
- Read more about this church at the Ferguson and Urie blog, and at the Organ History Society
- Listed on the Tasmanian Heritage Register Place ID #2183 - back to Contents
76. Narryna. 103 Hampden Road, Battery Point
 |
| Narryna Heritage Museum |
An outstanding building of dignified Georgian design, now the Van Diemen's Land Memorial and Folk Museum, this building with its fine garden and fences is an essential element of the townscape of Battery Point. Noteworthy for its fine rear courtyard, the building is in an original and intact condition.
- Narryna is a gem of Australian colonial architecture containing a rich collection of Tasmanian fine and decorative arts.
- The fine Greek Revival town house was built by Captain Andrew Haig in 1837-40.
- Haig purchased the land holding in 1824 in the course of a lucrative trading voyage between Calcutta, Canton and Valparaiso.
- In 1833 Captain Haig commenced building a warehouse in Salamanca Place. When this was completed, he and his family lived in the warehouse whilst Narryna was being built.
- Narryna is a four square Georgian design house. It is built of brick and has local sandstone foundations
- Haig set up as a merchant and shipbuilder while also operating goods and passenger services to mainland ports.
- Haig was forced to sell up after an economic downturn hit the Australian colonies in 1842.
- Narryna was later the residence of an array of Hobart businessmen and women, lawyers, politicians and bankers.
- In 1955 it became Australia's first folk museum through the efforts of local residents who formed a collection that is redolent of the mercantile and maritime histories of Salamanca Place and Battery Point.

|
| ||||
|
|
- Wide opening for front door and sidelights with exceptionly shallow fanlight. Twelve pane windows.
- Two storey brick wing at rear with twelve pane windows. Stone and brick walls create a large rear sandstone paved courtyard.
- Large pillars of singlestone construction to Hampden Road and low stone wall with iron fence over stone wall to James Street.
- Read more: On The Convict Trail; Discover Tasmania
- Listed on the Tasmanian Heritage Register Place ID #1771
 |
| Oatlands - Presbyterian Manse |
St Luke’s (Campbell Memorial) Presbyterian Church is a Gothic Revival church, built in 1859.
- A fine Gothic Revival sandstone church built on the top of a hill at the southern end of Oatlands, and dominating the town in the English tradition.
- This landmark building is essential to the townscape of historic Oatlands.
- The former minister of the Campbell Memorial Presbyterian Church, Oatlands was the Rev. L. M. Campbell, who lived for 54 years in the Oatlands manse of the church which bears his name,
- Mr. Campbell, who served a student ministry in Nova Scotia, Canada, was trained in Edinburgh, Scotland, and came direct to Oatlands. He spent his whole ministry in the one church, and was buried at the head of the Presbyterian cemetery in Oatlands. The Mercury (Hobart), 23rd May 1953.
|
| ||||||
|
|
- Its four level square tower has a stone spire surrounded by four corner spirelets.
- The adjacent manse is a symmetrical stone two-storey house, built in 1860.
- Listed on the Tasmanian Heritage Register Place ID #5519 as Campbell Memorial Uniting Church, Manse and Outbuildings - Back to Contents
78. Presbyterian Church of St John, Macquarie Street, Hobart
The Presbyterian Church came to Tasmania from Scotland in 1835 and traces its history back through the Reformation in 1560 to early Celtic Christianity in Roman times, long before Roman Catholicism arrived in Britain.- St John's church building was officially opened on Sunday 9th April 1843 as Hobart's second Presbyterian congregation. The Presbyterian Church of Tasmania has been a part of the Presbyterian Church of Australia since federation in 1901.
- Non Conformist Neo Classical stone church of simple grandeur. A very controlled statement in imitation of Greek Temple design this building makes a strong contribution to the streetscape.
 |  |
 |  |
- Listed on the Tasmanian Heritage Register Place ID #79 - Back to Contents
79. Bellkirk, 79 Davey Street Hobart
 |
| Bellkirk, 79 Davey St, Hobart |
- Built as manse for the Presbyterian church of Saint John (see listing above).
- First minister was Rev. J. Bell. Front garden given over to bitumin carpark. Name could be pun on name of the first minister.
|
|
- As it was built as the manse for St Johns Presbyterian Church (a successful classical design), the attempt is understandable.
- Two storey stone Colonial townhouse with neo-classic aspirations. Rear of building is brick. Iron hip roof.
- Broken facade with central recess containing Tuscan portico. Cornice mouldings to ground floor windows.
- Facade tied together with moulded cornice and parapet. Twelve pane windows with narrow glazing bars characteristic of fine cedar work of period.
- Listed on the Tasmanian Heritage Register Place ID #2264 as Bellkirk (former Manse) - Back to Contents
80. Glenelg, Lyell Hwy, Gretna, TAS, Australia

- St Mary the Virgin Anglican Church, the local church built in 1848.[4]
- Glenelg House, designed by Henry Hunter and finished in 1878, built for the Downie family.[5]
- Clarendon House, built by William Borrodaile Wilson in 1821.[6]
|
| ||||
|
|
“Glenelg” at Gretna has been in the Downie family for six generations.
- Andrew Downie, a solicitor, was an immigrant from Stirling in Scotland in the early 1820s. He was granted the 1000 acre property “Glenelg” at Gretna by Governor William Sorell in 1824. The original Glenelg grant still lies on the property, with sandstone corner posts at 3 of the corners and remains within the Downie family.
- In 1838 Andrew’s brother, William also emigrated to Van Diemen’s land and began working with his brother. Andrew had no children and returned to Scotland later in life, and William’s family continued to run “Glenelg” and other properties acquired over the following years.
- The business is now operated by Charles and Sally Downie, and Charles’ parents Andrew and Christine.
- Listed on the Tasmanian Heritage Register Place ID #827 - Back to Contents
81. Red Cross House, (Lewis House) 53-57 Collins St, Hobart, TAS, Australia
Built for Richard Lewis (merchant) by John Cleghorn and Francis Anderson. Designed by T.S. Cramer or C.F. Hunt - in dispute. Windows to level one replaced and show window in west end addition. Unsympatheic signage.- In 1963 this building was owned by the Tasmanian Division of the Australian Red Cross and housed the Hobart Blood Bank.
- The building was built for Sir Elliot Lewis by John Cleghorn and Francis Anderson. The foundation stone was laid 23 January 1845 and the building was completed in 1846.
- Sir Elliot Lewis operated a merchants and auctioneers business at this address and lived on the two upper floors.
|
- Take a step back in time and look in on Hobart streets as they were 100 years ago.
|
|
- Three storey commercial building in Colonial Georgian Regency style with academic classical detail.
- Ashlar ground floor with double Tuscan pilastered bays supporting cornice. Dressed stone to level two and level three.
- Cornices to level two windows. Iron hip roof. Twelve pane windows to levels two and three.
- Listed on the Tasmanian Heritage Register Place ID #2229 as Lewis Building (former Red Cross House)
- Back to Contents
82. Anglican Cathedral Church of St David, Murray St, Hobart, TAS, Australia
St David's Cathedral in Hobart is one of the oldest Cathedrals in Australia, and is the third St David's church on this site.- St Davids Church was initially established as a temporary wooden building in 1810, after the death of David Collins.
- On 19 February 1817 the foundation stone of the second St David's Church was laid on the corner of Murray and Macquarie Streets and the church was consecrated in early 1823. In 1842 when Hobart Town was declared a City, St David's Church became St David's Cathedral.
- In January 1868 the foundation stone of the present St David's Cathedral (the third St David's Church) was laid.
|
group with important yet simple Cathedral garden. This building group is also part of a larger historic precinct.
 |  | |
 |  |
- Square tower (peal of 13 bells) of simple design and of fine Oatlands stone. Castellated parapet to tower and quatrefoil tracery design to openings. Single turret on north west corner. Fine garden (or close) on southern side.
- Plans prepared by Bodley and sent from England 1866. Plans modified 1867.
- Second church on this site.
- Nave: foundation laid January 8 1868, consecrated 1874
- Chancel: foundation laid 1891, completed 1893
- Tower: foundation laid 1892, completed 1936.
1810
Lt Gov David Collins died 24 March 1810 and was buried at St David’s burial ground (now St David’s Park). St David’s Church constructed of wood was erected over David Collins’ grave as a temporary place for public worship.
 |
| St. David's Park Stone |
Within a few months it was blown down in a tempest (gale).
1812-1817
From 30 June 1812 the seat of government of the whole of Van Diemen’s Land was located in Hobart Town, still responsible to New South Wales.
In February 1813 Lt Gov Thomas Davey gained approval from Governor Lachlan Macquarie of New South Wales of plans for erection of the second St David’s Church. Other projects namely a Military Barracks and a Colonial Hospital took precedence.
On 19 February 1817 the foundation stone of the second St David’s Church was laid on the corner of Murray and Macquarie Streets by Thomas Davey to perpetuate the memory of the late David Collins.
1823
 |
| Original St. David's Original Tower |
The Church was a long time in building and on 9 January 1823 St David’s Church was consecrated by the Reverend Samuel Marsden, Senior Chaplain of New South Wales, who visited Hobart Town under Commission of the Archbishop of Canterbury.
The same year the Reverend William Bedford succeeded Robert Knopwood as chaplain.
1835-1836
 |
| Original St. David's New Tower |
On 7 January 1835 the steeple of the Church was declared unsafe, and taken down.
On 18 March 1835 a tower known as the Pepper Pot was erected in its place.
In 1836 the first Archdeacon of Van Diemen’s Land, the Reverend William Hutchins, was appointed and held office until his death in 1841 (The Hutchins School founded in 1846 was named in his memory).
1842
 |
| Bp. Nixon |
By Letters Patent under the Great Seal of Queen Victoria on 21 August 1842 the Reverend Francis Russell Nixon was appointed first Bishop of Tasmania.
With the Founding of the See, Hobart Town was declared a City and St David’s Church became St David’s Cathedral.
Bishop Nixon was enthroned in the old St David’s on 27 July 1843 by the Senior Chaplain, Dr William Bedford.
1862
On 17 January 1862 St David’s Cathedral and land on the corner of Murray and Macquarie Streets, Hobart was granted by the Crown to the Trustees of the Diocese of Tasmania (Thomas Reiby, Edward Samuel Pickard Bedford and William Stanley Sharland).
 |
| Bodley - the Architect |
The design architect for the new St David’s Cathedral was George Frederick Bodley. Bodley was a leading exponent of Gothic Revival in ecclesiastical architecture in England during the 19th century, however he never visited the Hobart site.
1868
On 8 January 1868 the foundation stone of the present St David’s Cathedral (the third St David’s Church) was laid by HRH Prince Alfred the Duke of Edinburgh in the presence of Governor Thomas Gore Browne, Premier Sir Richard Dry and a large concourse of clergy and laity.
The ceremony was conducted by the second Bishop of Tasmania, the Right Reverend Charles Henry Bromby. The supervising architect for the building was famous Tasmanian architect Henry Hunter. The builder for the project was James Gregory.
1872-1874
 |
| Dean Cox |
A procession took place from the old St David’s which was still standing to the west door of the new Cathedral. In September 1874 the old St David’s Cathedral was pulled down.
1891-1894
On 3 February 1891 the foundation stone of the Chancel was laid by Sir Robert Hamilton KCB Governor of Tasmania in the presence of Bishop Henry Hutchinson Montgomery (father of Field Marshal Bernard Law Montgomery of Alamein).
 |
| Tower Foundation Laying |
On 12 January 1892 the foundation stone of the Cathedral tower was laid by His Grace the Primate of Australia with Bishop Montgomery conducting the service in the year of the 50th Anniversary of the Founding of the See and the 250th of the discovery of the Island by Abel Tasman.
On 18 January 1894 the Cathedral Chancel and the Nixon Chapel were consecrated by Bishop Montgomery. This coincided with a Church Congress of Australia and New Zealand.
1908
In August 1908 work on reconstruction of the Chancel began as it was in danger of collapse.The work of reconstruction was completed in April 1909.
1929-1931
Work did not commence on erection of the tower until 1929 when an anonymous legacy of £7,000 plus other gifts started the Tower and Cloisters Fund. Work progressed under supervision of architect Alan Walker with contractor H W Pease. On 1 March 1931 (St David’s Day) the cloisters and the base of the tower were opened and consecrated by the Bishop of Tasmania the Right Reverend Robert Snowdon Hay DD.
1936
Completion of the Bell Tower 28 October 1936. Final completion of the plans originally drawn by George Frederick Bodley, 68 years after commencement.
- Listed on the Tasmanian Heritage Register Place ID #2517
- Read more: On the Convict Trail, St Davids' Website







![St Luke's Anglican Church, Richmond: church interior [photograph by Trevor Bunning (December 2008)] St Luke's Anglican Church, Richmond: church interior [photograph by Trevor Bunning (December 2008)]](https://blogger.googleusercontent.com/img/b/R29vZ2xl/AVvXsEi5ebMtSWbjuo8eqw3KDxsLfxSd8qtqfsC2-UmuE0lGIbmijO86HHl-gBoUqH4KPoQUOe5xFCV7gjW19VMN3X_Y4EWQD4VR-eteIfzIGQKu9BAvWSfZOVXPUbKPuEv8bruaY1RkbYySjhZB/s567-Ic42/Richmond4.jpg)









![St Matthew's Anglican Church, Rokeby organ [photograph by Trevor Bunning (23 December 2008)] St Matthew's Anglican Church, Rokeby organ [photograph by Trevor Bunning (23 December 2008)]](https://blogger.googleusercontent.com/img/b/R29vZ2xl/AVvXsEjWMS8kAamhxNCJWFBtS2D6NjrpP5Plc3iz0Ms93Y8Y4namXZ2MfLgeEgiuRbQHnGi_iBhyphenhyphenV3CP7kclg9VtOEbA-nCzeA0qI0jQONkbsN5vioMy2zrhzHZtbMPn6j4ehf2kUeEgbjFPYMfj/s512-Ic42/Rokeby-St-Matthews-001+%25281%2529.jpg)
![St Matthew's Anglican Church, Rokeby : console [photograph by John Maidment (27 April 2011)] St Matthew's Anglican Church, Rokeby : console [photograph by John Maidment (27 April 2011)]](https://blogger.googleusercontent.com/img/b/R29vZ2xl/AVvXsEj3-JpXvHh8U6dXP5xQPfXQkPzd0fal0aVwHV60zNWTOBPyw7A5hHmdfJg_aPu8Qf86UJH2M5Z2dOJeRDO2Xj3sP8ohVpbfJ7AQv78mf8WOawKxS5t9pqEJctWVGL_pPG9PFOJ9o5qLMJaE/s512-Ic42/Rokeby-St-Matthews-005.jpg)













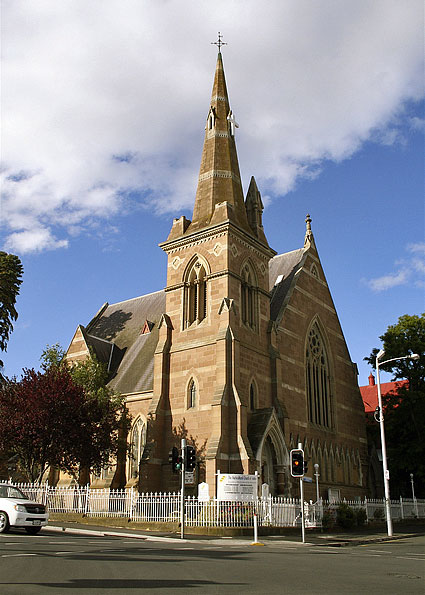

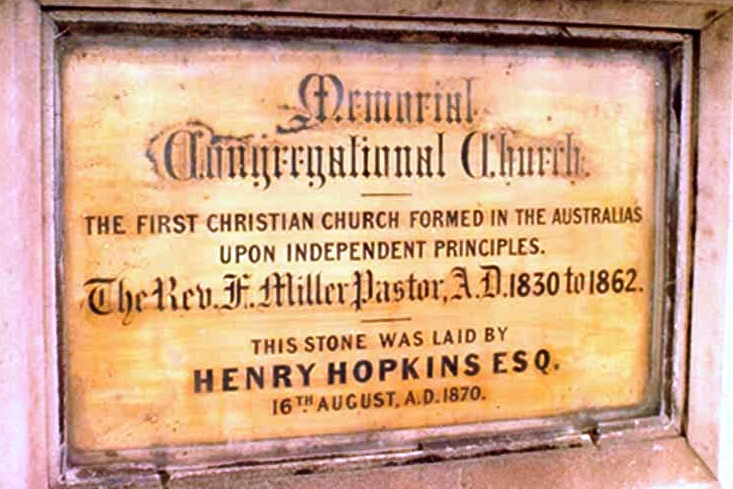
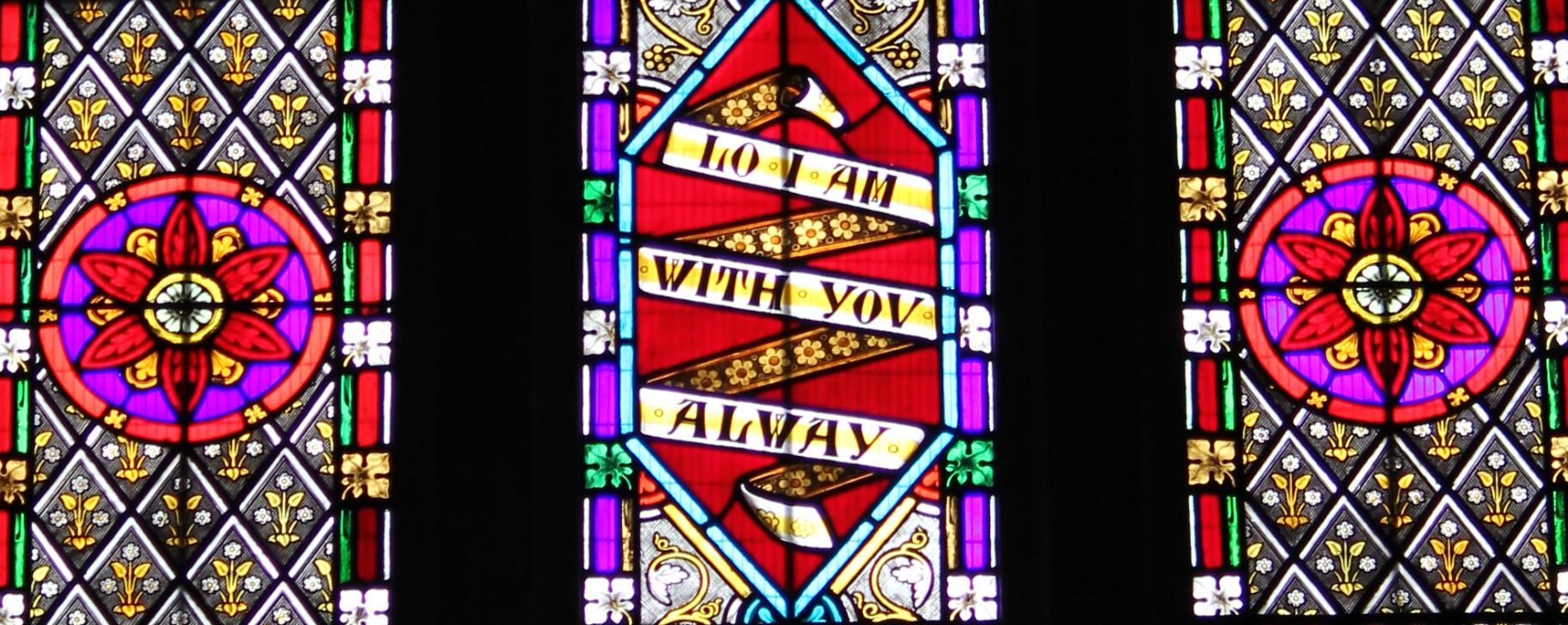


















No comments:
Post a Comment