Historic Buildings listed by the Tasmanian National Trust page 6
[Previous Post: National Trust Tasmanian Heritage Register 5.... Next Post: National Trust Tasmanian Heritage Register 7]Georgian and Gothic Revival Style buildings forming the Heritage of Tasmania.
Table of Contents
96 - 106 of the 106 Properties listed in 1964 by the Tasmanian National Trust
 |  |  | |
| Nant Distillery | St Mary's College | Mountford Mill |
- The success and wide-spread interest in the competition prompted the publication of the book:
- Priceless Heritage: Historic Buildings of Tasmania by the National Trust of Australia (Tasmanian branch) Platypus Publications 1964.
- NLA Listing: Available in the National Library of Australia collection. Format: Book; 136p. : chiefly ill. ; 28cm
- More about the Book Priceless Heritage: Historic Buildings of Tasmania
Note: there is no official listing of Tasmanian heritage property as National Trust Classified, apart from those properties that the National Trust themselves own or manage.
These pages exist to remedy that terrible lack.
All 106 Properties are summarised on this page: National Trust Tasmanian Heritage Register
96. The Queen Mary Club, Macquarie Street, Hobart
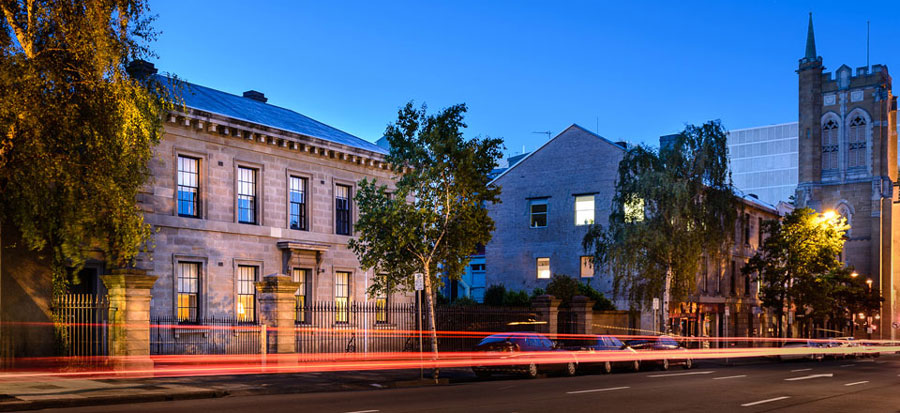 |
| Welcome to the Queen Mary Club of Hobart |
The Queen Mary Club was formed as a residential social club for ladles In Hobart on 4 July 1910, obtaining patronage from the new Queen Mary. The founders were three very enterprising women, Mrs Tetley Gant, Mrs CE Webster and Miss Rymer Maxwell, all keen bridge players.
- Club members leased the upstairs manager's quarters of the former Bank of Australasia, eventually buying the whole building in 1935.
- Designed by James Blackburn in 1843, it is said to be his most polished work, but the freestone maintenance has been a financial headache for Club committees.
- Winner: Mercury award for Class 6. best restored and preserved building in the National Trust Register in 1964.
- After 96 years, many descendants of the original seventy listed members are enjoying the Queen Mary Club.
The most sophisticated Italian Palazzo style building of distinguished architect James Blackburn, and his most sophisticated work.
- Completed in 1843, the building was originally the Bank of Australasia.
- Setback from street with forecourt, it is a building removed from contemporary pressures.
- Produces a good streetscape and it is an important part of an historic precinct.
| ||
|
- Bracketed cornice to central window on ground floor. Flanking single storey entry porticos with bracketed tableau above.
- Cornice with pentils to porticos and main building. Stone piers and iron railing to street frontage.
- Good original stone outbuilding at rear.Tasmanian Heritage Register Place ID #103
- Back to Contents
97. Scots Church Hall, Bathurst Street, Hobart, TAS
- Old Scots Church Hall (previously called St. Andrews Church), 29 Bathurst St, Hobart, Tasmania. Built c.1824.
- See also (Nat Trus Tas p.1 - #11. Scots Church & Hall 25-29 Bathurst Street, Hobart, TAS, Australia)
- Listed on the Register of the National Estate
- 'Scots Church' (previously called St. Andrews Church), Bathurst St, Hobart, Tasmania. Architect JE Adison, built 1834-1836.
- Church built 1834-1836 - architect - J.E. Addison. The church was lengthened by 6m in 1860 to accommodate an Organ. Read more: OHTA
- Hall built 1824. - Attributed to W. Wilson. The hall was the original St Andrew's church and is the oldest Presbyterian church in Australia.
- The hall is of particular interest being the original St Andrew's Church and as such the oldest Presbyterian Church in Australia.
- The church is of imposing Gothic design well sited with a large flight of stairs from Bathurst Street. The buildings are largely in original and intact condition.
- Tasmanian Heritage Register Place ID #6638
- Back to Contents
98. Nant Mill, Bothwell, Nant Lane, Bothwell, TAS, Australia
also listed at the address: 2789 Highland Lakes Road, Bothwell, TASListed by the National Trust, Nant Estate is a private country estate at Bothwell, a Georgian farm complex with homestead, mill, bakery, stables and barns, many of them sandstone and convict built, on beautiful farming land where the Clyde River meanders tranquilly.
- Edward Nicholas was the first European settler in the Bothwell region. Edward Nicholas had chartered the ship ‘Grace’, and along with some family he arrived in Van Dieman’s Land in August 1821 with workmen, machinery and seeds to the value of 1800 pounds, for which he was granted 1800 acres of land in an area then known as Bark Hut Plains on the Fat Doe River (now Clyde River).
- He named his property ‘Nant’, a word meaning ‘a valley’, after his family home he left behind in Abergavenny, Monmouthshire, in South Wales.
- By 1825 the first flour mill on Nant was built to serve the property. The present mill was built in 1857 (according to a date stone set in one of the walls) to replace the previous mill, and operated till 1890. It is this mill which still stands today, now restored and home to the fascinating water powered Nant Whisky Distillery.
 |  |
 |  |
- Work began on restoration of the historic sandstone water-driven mill back in 2005, and with financial assistance from the Tasmanian Heritage Council, the mill now stands today fully restored.
- A dedicated team of professionals worked at restoring the old mill, which had lain idle since 1897.
- Many of the original parts have been retained, millwright Peter Bignell hand chiselled the worn-out timber teeth and restored the original French Burr millstones which were brought out by the Nicholas family in 1821.
- The restoration was completed in 2008. Today this sandstone mill, with original three floors and gabled shingle roof is operated as it was traditionally.
- Water, yeast and barley are the three ingredients used to create Nant Single Malt Whisky. Using home grown, rich in starch barley our whisky benefits from a strong presence of peat.
- The Nant Single Malt whisky is produced using the age old traditional gristing and pot still distillation methods.
- Each week malted barley is gristed (ground) in readiness for the mashing stages of the whisky production. The clear cool waters of the Central Highlands flow down through the Clyde River, where at the mill they bring the old waterwheel to life.
- Grain arrives to the millstones via timber hoppers, here it is ground to a fine grist (like a course flour). Ropes, just the same way it was done by Edward Nicholas back in the 1800’s, are used to lower the bags of grist through trap doors in the floor, to the next floor in readiness for the brewing and distilling process.
- The malted barley is ground in the estate’s old flour mill which was constructed in 1823 (and expanded in 1857). The most congenial pastime of the first Scottish settlers has returned to the district on the form of The Nant Single Malt.
The next part of the distilling process is done using the old traditions of combining the water, yeast and barley. The grist is mixed with hot water in mash tanks to fully convert the remaining starches before the fermentable sugars are dissolved into liquid. This produces the ‘wort’, which is then cooled and mixed with yeast in a tank called a ‘washback’. This starts the fermentation process. The result is a malt liquor called ‘the wash’. The wash is then distilled, here the vapours and other ‘volatile’ compounds separate out from the water.
The Nant Distillery Unique Tasmanian Flavours, complex Nant whisky.  The Nant Head Office on 1800 SINGLE MALT (746 453) Ext: 204 Website: http://www.nant.com.au/ Address: 254 Nant Lane, Bothwell, TasmaniaOPENING TIMES The Atrium Restaurant & Cellar Door is open from 10:00 to 4:00.TOURS A guided tour of the Nant Distillery & the historical Nant Mill, you can add in a whisky tasting or a three course lunch. Tours start at 11:00am, 1:30pm & 3:00pm Monday to Friday. The Nant Estate was first settled by Edward Nicholas in 1821 and bought in 2004 by Keith Batt. “It was in 2004 that I came across the bridge, came around the bend and caught sight of the Nant Estate. The old sandstone buildings stood poised, waiting in an almost timeless landscape, I knew immediately that this was special place worthy of preserving”. Tasmania is celebrated around the world for the untouched splendour of its natural environment. Water, yeast and barley are the three ingredients used to create Nant Single Malt Whisky. Using home grown, rich in starch barley our whisky benefits a strong presence of peat. The malted barley is ground in the estate’s old flour mill which was constructed in 1823 (and expanded in 1857). The most congenial pastime of the first Scottish settlers has returned to the district on the form of The Nant Single Malt. Read more on the Whisky Trail: | Nant whisky: distillery sours friendships in small Tasmanian town of Bothwell  Nant founder Keith Batt, millwright Peter Bignell and master distiller Bill Lark in happier times, toasting The Nant Distillery in front of the century-old millwheel, which grinds the farm-grown Franklin barley. Mr Batt filed for bankruptcy in December owing debts of $16 million from his property empire.* Whisky funding scheme run by bankrupt Investors in whisky barrels from boutique whisky distillery Nant, in Tasmania, will need to rely on the word of the company's directors as to the health of the company amid concerns in the local town of Bothwell, which has been put on the tourist map by Nant whisky. The Australian Companies and Securities Commission confirmed it does not regulate investments in property such as a whisky barrel.
|
- The Nant Distillery produces in excess of 650 barrels per year and also plays host to over 15,000 visitors through the Atrium Restaurant and Distillery tours.
- Single Malt whiskies inspire and capture the imagination throughout the world. The Nant Single Malt is complex in character and comprehensively reflects the unique strengths and flavours of the Tasmanian Central Highlands.
- Read more: Nant Renovation, Whisky Tours
- Tasmanian Heritage Register Place ID #67
- Back to Contents
99. St Mary's College, and Presentation Convent, 164 Harrington Street, Hobart, TAS, Australia
St Mary's College is a Catholic girls' school established in 1868 by the Presentation Order, which was founded in Ireland to educate poor and disadvantaged children, especially girls. |
| In 1868 "Mount St Mary's" received its first pupils, including boys and boarders. |
- In 1866, Bishop Murphy appealed to his sister, Superior of the Presentation Convent in Fermoy, to assist him by opening a Catholic school in Hobart. Mother Murphy and a small group of nuns arrived in 1866.
- In 1868 Mount St Mary's (as the school was known) received its first pupils, including boys and boarders. The College continued to develop on its prominent site next to St Mary's Cathedral, the boarding house closing in 1971.
- Today, St Mary's College embodies the special charism of its founding Sisters in offering a faith-oriented quality education to girls from kindergarten to Grade 12, with boys from kindergarten to Grade 2. St Mary's College is still administered by the Presentation Sisters, with lay principals from 1999. (Utas.edu.au)
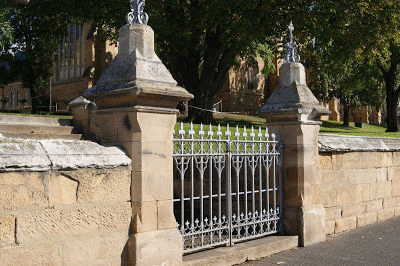 |  |
 |  |
- Although commenced in 1866 it is known from old photos that the building was not finished until many years later.
- Read more: On the Convict Trail
- Tasmanian Heritage Register Place ID #3306
- Back to Contents
100. Public Library, corner of Cameron and St. John Streets, Launceston (demolished)
- Demolished 1971
Launceston Council sold land adjoining the Institute to the Institute Board in 1869, and in 1870 quarters for the librarian were erected there.
The Librarian’s quarters were pulled down in 1884 to allow for the expansion of the main building with a new committee room downstairs, the museum moved upstairs and enlargement of caretaker’s quarters. The new building opened in September 1885.
 |  |
 |  |
The Library Building:
The government had given a grant of land (80 feet by 150 feet) on the corner of St John Street and Cameron Street, in 1843.- In 1857 a tender for £5370 was accepted: £3000 coming from the government and £8896 from fund-raising largely by the exertions of the Reverend Robert Kirkwood Ewing during his 5-year tenure as President of the Mechanics’ Institute.
- The foundation stone was laid in 1857 and the new hall was opened in April 1860.
- According to Petrow, the building contained a reading room, library, classroom (each of these was 18 feet by 22 feet), a museum (30 feet by 22 feet), a second classroom or lecture room (45 feet by 22 feet) and keeper’s apartments.
- On the first floor was a laboratory and lecture hall (66 feet by 46 feet) which was nearly one third larger than the previously used Cornwall Assembly Rooms and able to seat 700 people. It was 25 feet high. All walls were rounded and had “no projections from the face of the wall”
- Tenders were called for a major redevelopment of the Institute in Feb 1907 because of lack of space and poor condition of the building.
- Renovations concluded in Feb 1909: the Cameron Street front now uniform in style, a new section three storeys high topped with a dome, the Librarian’s rooms in the top storey, and toilets and other facilities modernised
- The building continued in this form during the period in which the name of the institute was changed to Launceston Public Library.
|  | ||
 |  |
- Renovations to modernise the building and its facilities were undertaken in 1944-45 to establish it as a free public library; the holdings of the institute were transferred from the Launceston Library Board to the Launceston City Corporation and administration passed to the State Library.
In the 1960s with such a large use of library services and the building being in a bad state of repair,
- In 1964 Council accepted a Government proposal to establish a northern regional library under the control of the State Library Board and granted land for the construction of a new building next to the Institute site.
- In 1971 the old Mechanics’ Institute building was demolished and the new Northern Regional Library building opened.
Launceston Mechanics' Institute BuildingsEarlier temporary premises The first two meetings were held at the Frederick St Infants’ schoolroom on 2 March & 26 April 1842 The first ‘home of our first institute’ was a room in a public school in Cameron St attached to Holy Trinity Church where general meetings & other institute activities were held until October 1843. It was open three evenings/week and continued to be used for lectures until 1849. Elizabeth St schoolroom attached to St John’s Church:The room was offered by Rev. Dr Browne when the institute was required to quit the Cameron St premises; It was used from 10 October 1843 to March 1844. The Government granted a block of land in Wellington Street for an institute building in October 1843. A building 23 feet by 15 feet was erected by Alexander Kidd in St John Street (‘adjoining his cabinet manufactory’) as a reading room & library for the institute. It was occupied from March 1844 until the permanent building was occupied in 1860, initially for a rent of £30 p.a. The Institute Board offered to trade the Wellington Street land for a block in St John Street, and eventually the Government granted land at the corner of Cameron and St John streets on 27 January 1846. Lectures and larger events held in the Temperance Hall and Assembly Rooms from 1849. After lengthy discussion which began in 1843 about a permanent building and continued for over a decade with little money raised, in 1856 strenuous efforts led to a substantial sum being accumulated, and tenders were called for a grand, purpose-built edifice designed by W H Clayton. G R Russell’s tender for £5370 was accepted; the foundation stone was laid in June 1857 on the institute’s land on the corner of Cameron and St John streets. Read more: | 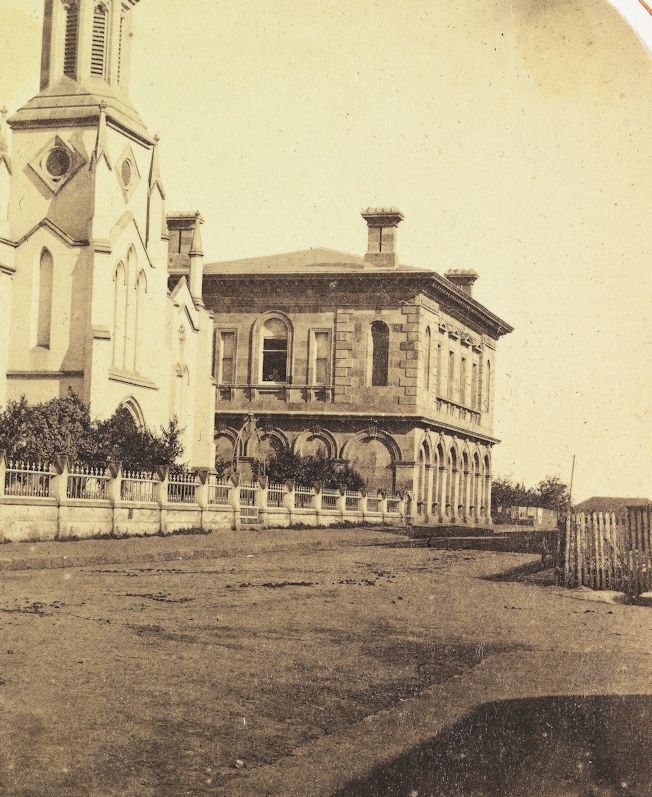 | |||
| Mechanics’ Institute Address: Cnr St John and Cameron Streets (demolished 1971) The City: Launceston is a major service centre of approximately 65,000 people (100,000 in greater Launceston), in northern Tasmania. It was first settled by Europeans in 1806, making it one of Australia’s oldest cities. At that time, it was part of Van Diemen’s Land which was the second of Australia’s penal colonies. The city was established on the confluence of several rivers and developed a thriving harbour. The early town’s main economic raison d’etre was as an export centre for the region’s agricultural industries. In the 21st century the agricultural focus is still important with viticulture replacing wool and Launceston is now a major tourism hub. Until the late 1970s, Launceston was a major rail hub; the defunct railway yards have been redeveloped as a thriving cultural and sporting complex. We are extremely lucky to have a wealth of publications available about our Mechanics’ Institute and its now-demolished building. Read more: | THE LINC in Launceston is set for a revival. Renovations, set to begin in December, will see the walls of the ground floor of the library become windows, which will look out on to Civic Square.
- Back to Contents |
101. The Mill, Mountford Homestead, Outbuildings and Drive, 398 Illawarra Rd, Longford, TAS, Australia
 |
| The Mill, 'Mountford', Longford, mistakenly captioned as the Barn at 'Mountford', Longford, Tasmania. c. 1833 in ehive records. |
- George Palmer Ball formed the Mountford Estate in the 1830's and left for Victoria in 1847, after its sale to Mr Alexander Clerke.
- George Palmer Ball (1806-1878) lived a full and adventurous life. He was born in Dublin, Ireland and died in Jacksonville, USA.
- He built the Perth Methodist Church in 1838 and assisted with the erection of the Salem Chapel at Pateena.
- Mountford is now owned by Mr R.A. Mackinnon.
 |  |  |
| 'Mountford' Barn, Longford, Tasmania; Unknown; c. 1963 | 'Mountford', Longford, Tasmania; Unknown; 1963 | 'Mountford' Stables, Longford, Tasmania |
 | 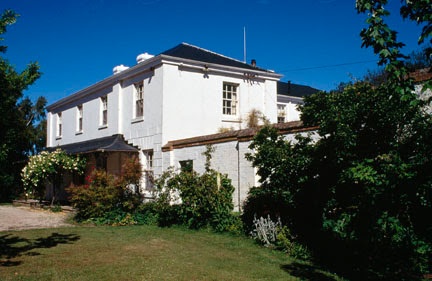 | |
| Mountford Homestead, Outbuildings and Drive |
Description
Two storey Georgian house. Stucco - in imitation of rusticated ashlar to level one.- Southern entry facade has three bays with eastern bay added. Two storey pilasters at corners. Twelve pane windows.
- Four panel entry door with half sidelights and radial fanlight.
- North facade has only remaining one storey iron verandah. Large radial fanlight to eastern facade.
- One storey brick service wing. Two storey brick stable and coachhouse.
- Large yard with high brick walls. Brick cottage, unusual four level brick barn. Very good planting to driveway. Good setting.
 |  |  |
| Mountford Mill | Mountford Homestead, Outbuildings and Drive | Mountford Outbuildings |
History of Mountford
 |
| Mountford, Longford, Tasmania - built around 1833 by Lieut George Palmer Ball |
George Palmer Ball was born c 1806 in Dublin, Ireland, the second son of Thomas Ball LLb, one of two Masters in the Irish Court of Chancery.
- He is recorded in the Asiatic journal and monthly miscellany as having married Isabella Elizabeth Hazlewood at Kotlaghery, India, on 20 August 1829. He was referred to as GP Ball, Esq 15th Bengal Native Infantry. Isabella was the 16 year old daughter of Colonel Joseph Hazlewood of the Madras Army.
- The couple thereafter left India and their eldest daughter Adelaide Mary Jane Ball was born at Heavitree, Exeter in April 1831.
- Soon after, they settled in Tasmania at Launceston. Several more children were born in the Launceston district, but the first to be recorded at Mountford was Emily Mountford Ball in October, 1836. It is presumed therefore that the house was completed in that year.
- GP Ball later had business failures and he left Tasmania in the 1840s after suffering in the depression and prospered for a time in Victoria.
- He returned to England in the early 1850s to raise funds but soon ran into further financial strife and his properties were seized by his creditors.
- By 1855 he had moved to the USA and made a statement for a legal action from New York. He died in Florida in 1878 and seems to have never returned to Australia.
 |
| From "LONGFORD Past and Present" by K. R. von Stieglitz |
From the Examiner, Jul 30, 2013:
http://www.examiner.com.au/story/1673102/familys-800000-strawberry-plan/
Full details of the art courses, material requirements, accommodation and options and other advice is available directly from Mountford:
| Mountford Granary Art School was established by well known artist Tony Smibert and his cousin Anne Mackinnon on the Mackinnon property, Mountford. The Mountford idea is to teach ‘traditional watercolour' within a ‘traditional landscape' and the courses have become known for the fact that it focusses on skills and asisting artists to develop their own direction and creativity - whether towards landscape, abstract expression, still-life or any other subject. Today, Hugh Mackinnon, Anne's husband, has himself become a driving force at the Granary as a result of taking up en plein air watercolour as a bushwalker When:Mountford Art Courses usually occur around April when the Autumn leaves are at their best. Tasmania's Autumn really is a season of mists and mellow fruitfulness with clear blue skies, crisp mornings and warmish days. It's the perfect and most popular time for tourists in Tasmania. There are only a limited number of art courses and these are often booked up months ahead, so those who are interested are encouraged to enquire and book early. |
- Mr Mackinnon said the former wool and beef property began to diversify in the late 1980s into peas, poppies, potatoes, onions, prime lambs, wool and sometimes beef.
- "The family farm diversified with about 400 hectares under irrigation, [with] centre pivots into those crops now being run by [sons] Charlie and Roly,'' Mr Mackinnon said.
- The Mackinnon family's diversification of Mountford, the 1360-hectare Longford property it has farmed since the 1870s, has taken a new turn. The family yesterday announced an $800,000 investment that will see it produce strawberries for US-based berry processor Driscoll.
- See also on page 8: 4. Mountford, 398 Illawarra Rd, Longford, TAS, Australia
- Tasmanian Heritage Register Place ID #5063
- - Back to Contents
102. Brooksby, Pontville
Brooksby, Pontville is a two storey stone Georgian house built about 1840.- It is thought that it was built just before St Mark's Church of England opposite, and early church services were held in the stone stables.
- It was built for Lt GB Foster, assisstant police magistrate in the district and with its fine garden is an important element of the historic town of Pontville.
 |  |
 |  |
- Two storey stone Georgian house. Iron gable roof.
- Bay window with unusual door to main facade.
- Light iron trelliage canopy to front door. Grey stone with redder rougher stone to minor facades. Simple decoration to barges.
- Detached stone stable with loft at rear. Large garden with mature planting.
- Built by Lt G Brooke Foster, assistant police magistrate in the district. Early church services held in stables.
- Tasmanian Heritage Register Place ID #659
The historic village of Pontsville, TAS:
The scenic riverside settlement of Pontville is rich in heritage and natural attractions. Located near Brighton, just north of Hobart, Pontville sits on a hill overlooking the Jordan River on one side and a vast plain on the other that was once an Aboriginal travelling route between Tasmania's north and south.- The site was established as a garrison town in 1821 and boomed in the early days for its timber, quarries and proximity to the hunting grounds of the Southern Midlands, which had been fire-stick farmed over thousands of years by Aboriginal Tasmanians.
- As one of Tasmania's oldest settlements, Pontville offers plenty of history to explore with several churches and cemeteries as well as the ruins of the first shops and garrison buildings. There are many fine Georgian residences, an old pub and heritage accommodation on the banks of the Jordan River.
PontvilleTiny historic village north of HobartThe tiny village of Pontville is located 35 km north of Hobart on the Midlands Highway. Just a few kilometres from Brighton it became an important stopping point on the road from Hobart to Launceston in the 1830s and effectively replaced Brighton which, at one time, had been promoted as a possible future capital of the island. From this time on it became one of the major suppliers of stone for the whole southern region of Tasmania.  The area around Pontville was first explored by Europeans in early 1804 and by 1806, with serious food shortages in Hobart Town, expeditions of soldiers were being sent into this area to kill kangaroos and emus. It is claimed that during one of these expeditions Private Hugh Germain, a well educated member of the Royal Marines, started giving various local sites exotic names. Thus, only a few kilometres north of Pontville, lies the incongruously named village of Bagdad and Pontville is actually situated on the banks of the equally incongruously named, Jordan River. It is said that Germain travelled through the area with a copy of The Bible and the Arabian Nights and delighted in giving places names like Jerusalem, Jericho, Jordan, and Lake Tiberius. In fact the headwaters of the Jordan River rise in Lake Tiberius before flowing through Jericho. By the 1820s there was a small settlement at Pontville but the real development of the village occurred in the 1830s and 1840s when it took over from Brighton and became a major centre for the district and an important traveller's stopping point on the road between Port Dalrymple (Launceston) and Hobart. Pontville was developed on land which was originally owned by William Kimberley. In 1838 this land was sold and a number of important buildings - the Police Station (1839), the Courthouse (1842) - were constructed. By the mid 1840s the town was thriving with a population of over 2000 people. By the 1860s there were six flour mills operating in the area. Although the town's growth occurred in the 1840s many of the old buildings predate this period of development. Things to see:The Sheiling The Sheiling, for example (located behind St Marks Church of England) dates from about 1819 and was originally constructed as two separate cottages. The strange name is nothing more complex than the Gaelic for 'cottage'. The land was sold to William Kimberley in 1818 and he built the cottages on what was the main road through the village. It is likely that the house was used by the local police at one stage. It was converted into a single private residence in the early 1950s. The Row or The Barracks Similarly 'The Row', known sometimes as 'The Barracks', near the bridge over the Jordan River, was built in 1824 as accommodation for soldiers. The building is a combination of five cottages - three with roof dormers and two larger cottages with three bays. As a row of dwellings it is an important feature of Pontville. It is now accommodation. The Old Post Office Further along the Midland Highway, near St Mark's Church, is the Old Post Office which was built sometime before 1830 to house the Officer's Mess. There is some evidence that in the 1850s, when a timber verandah was added, it was a coaching inn. In 1861 it became the Pontville Post Office. It is currently an antique and gift shop. St Marks Church of England However the majority of the historic buildings in Pontville date from the 1840s and 1850s. St Marks Church of England, on the Midland Highway, was built between 1839–41. The National Estate register records the importance of the building in great detail: It is likely that the church was opened by the Governor, Sir John Franklin, although the foundation stone can no longer be seen. It was not consecrated until 1884 as there was a legal dispute over the ownership of the land.
Brooksby Over the road from St Mark's is the historic home 'Brooksby' (c. 1840) which was originally built for Lieutenant George Brooks Foster, the Assistant Police Magistrate in the district. In 1874, after it had been used as a boarding school, it was sold to the Butler family. Other Historic Buildings Other buildings of interest in Pontville include
| 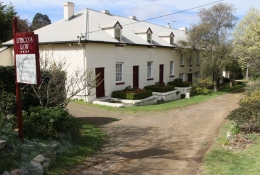 Lythgo's Row - built between 1845-1855 by former convict William Lythgo. Lythgo's Row - built between 1845-1855 by former convict William Lythgo.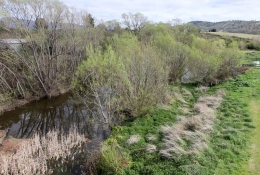 The Jordan River - the view from the bridge. The Jordan River - the view from the bridge.
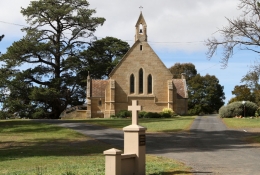 St Mark's Church of England (1839-1841) on the hill above the town. St Mark's Church of England (1839-1841) on the hill above the town.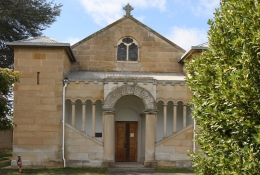 The unusual entrance to St Mark's Church of England (1839-1841) The unusual entrance to St Mark's Church of England (1839-1841)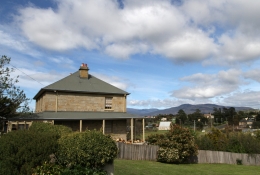 House built by William Lythgo and used as an Academy from 1855. House built by William Lythgo and used as an Academy from 1855.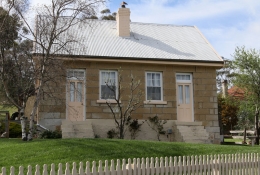 Conjoined cottage built by James Burnip in 1841 at 2 Glebe Street. Conjoined cottage built by James Burnip in 1841 at 2 Glebe Street.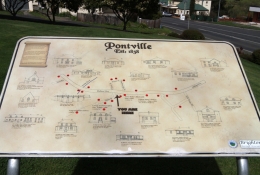 The map of the historic buildings in the park in Glebe Street. The map of the historic buildings in the park in Glebe Street. | Historically interesting town on the road between Hobart and Launceston. The tiny village of Pontville became an important stopping point on the road from Hobart to Launceston in the 1830s. Around this time it became one of the major suppliers of stone for the whole southern region of Tasmania. Today it is a sleepy village with a number of interesting historic buildings. LocationPontville is located 27 km north of Hobart via the Midlands Highway.No one is entirely certain how Pontville got its name. It literally translates from the French as 'bridge town' and that it could describe the bridge over the Jordan River. A simple and plausible explanation. Some sources credit Private Hugh Germain with the name. Germain carried the Bible and a copy of Arabian Nights with him as he travelled through the district and he gave local sites exotic names like Bagdad, Jerusalem and certainly he named the Jordan River. An Historic Walk around Pontville The most sensible way to explore Pontville is to go to the small park which lies between the Midland Highway and Glebe Street (it lies between the Crown Inn and St Mark's Anglican Church. In the park is a map of the town with a total of 22 places of historic interest marked and described. A pleasant 30 minute walk will pass by most of them but the important buildings are: |
103. Department of Agriculture Offices, corner of George and William Streets, Launceston
- Penitentiary Remnant Building, 57-59 William St, Launceston, TAS, Australia
- Twice listed on the Register of the National Estate:
Penitentiary Remnant Building, 57-59 William St, Launceston, TAS, Australia
Penitentiary Remnant Buildings, 2 George St, Launceston, TAS, Australia
|
| ||||
|
|
- Once prisoners were domiciled here of a night and taken out in work gangs during the day.
- Portions of this site can be traced back to before 1826 when a bonded store was built on site.
 |
| Former Department of Agriculture Offices, corner of George and William Streets, Launceston, showing single story wing, once the office of the Superintendent of the prisoners' barracks. |
- Adjoining is a single storey Roman Revival building (1860s-70s) with a plain parapet, cornice and entablature on Tuscan columns. The building is stuccoed brick and has arch topped windows and central door (now blocked).
- Re-instatement of multi-paned windows in three storey building, and of central entrance to adjoining building would restore much of original integrity.
- It is believed that the single storey wing was once the office of the Superintendent of the prisoners' barracks and the three storey Colonial block on the corner was a separate dwelling.
- They were joined to become one building some time after 1859 - a successful combination of Georgian and Roman Revival styles - and today they are of particular townscape value.

Left: Originally part of the penitentiary, this building was built in the period before 1835 and is historically important.
- A simple Colonial brick building it relates well to other historic buildings on the corner of George and William Streets, the whole group being important to the streetscape.
- This building is two storeys high with a hipped iron roof and close eaves. It has painted brick walls with pilasters, and is on a rubble bluestone foundation.
- Original facades have been altered, but fenestration is discernible despite bricked up openings etc. At least one new window has been placed in the northern facade.
Tasmanian Heritage Register Place ID #4314 (6-18 George Street, Launceston)
104. Streanshalh, RA 1485 Macquarie Rd, Campbell Town, TAS, Australia
A fine two storey Georgian house built about 1842 by Captain Francis Allison on his original grant of 1822.- The name Streanshalh is most approprate as it means in Yorkshire dialect 'the house on the hill'.
|
|
- Two storey stone and stucco Georgian house. Quoins in imitation of ashlar.
- Level one in imitation of banded rustication. Main facade of three bays with two by three panel double doors with half sidelights and radial fanlight.
- French doors on to one storey verandah. Two by ten pane casement windows to level one.
- Double pitch hip roof. Original rear skillion with stepped parapet wall.
- Fine old garden. Hillside location.
|
|
|
History:
Capt. Francis Allison came from Robin Hood Bay in Yorkshire and was a master mariner; he and his wife Hannah, née Race, left Yorkshire for Hobart Town on the "Christiana" on 22 November 1822, arriving in 1823, and was granted this property soon afterwards.- He was a naval man and leased or bought many properties in Tasmania, including ‘Beverley’ and ‘Douglas Park’ in the Campbell Town district..
- Having a letter of recommendation from the Colonial Office, he was granted 1000 acres (405 ha), which he called Streanshalh.
- However it was 1827 before the family moved to Streanshalh. By 1852 Captain Allison held 43,400 acres.
- The property had been bought from the last of the Allisons in 1899 by the Nicolsons.
|
|
- ‘Streanshalh’ on the Macquarie opposite ‘Winton,’ was inherited by Mr. Athol Nicolson from his father (Norman Nicolson, who died in 1923).
The heartland of the Clan MacNeacail, also known as Clan MacNicol, had been for centuries in Trotternish, on the Isle of Skye.
- Pictured below is Scorrybreac, the land and house that the Clan Chief occupied for 800 nearly years, and was seat of the Clan until 1825.
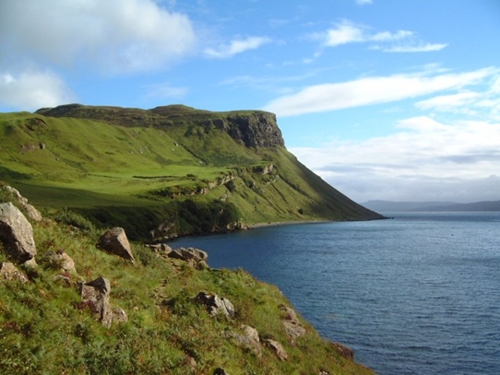 |
| Scorrybreac, Isle of Skye, Scotland |
For many years, the Chiefs of Clan MacNeacail lived at Scorrybreac, on Ben Torvaig, Isle of Skye, Scotland, but the last Chief left the island in 1825 and his descendants now live in New South Wales, Australia.
- In the 19th century the Nicolsons were badly affected by the Highland Clearances (which made room for large scale sheep farming). The Chief was forced to abandon Scorrybreac, on the Isle of Skye, Scotland, and his family settled in Tasmania where the present Clan Chief was born.
- Nicolson clansmen were evicted from their crofts and also sought refuge in emigration, Prince Edward Island (Canada) being a favoured destination. ( - brief History of the Nicolson clan)
- In 1746 the British government commenced the military persecution that lasted nearly a hundred years, concentrating especially on the Isle of Skye and the surrounding territory. Every effort was made to degrade and harm the Highlanders. Their lands were taken from them, their tartans and kilts were forbidden along with the bagpipe. Their homes were burned and their women and children were treated barbarously. They were compelled to emigrate to different parts of the British Colonies, with only a few in each group. The Gaelic was forbidden and everyone had to use English names. That is the reason that there are so many different spellings of Nicholson, i.e. Nicolson, MacNicol, MacNichol, Nichols and MacNicail.
- Thirty thousand clansmen left Skye and ten thousand of them were Nicholsons. They were allowed to take almost nothing with them and were given no help in their new homesteads. Some of the clan settled in Lincolnshire, England, some in Dublin, Ireland, others came to America and settled in Virginia, Georgia and Connecticut and some went to Australia and some went to Prince Edward Island. To complete their overthrow their farms to turned over to sheepraising by the new English land lords and those that remained and tried to live through the English atrocities were finally driven away by hunger. (read more at http://jamespayne2.8m.com/nichol.html
Norman Nicolson was the eldest son of the late Mr. John Nicolson, (clan chief) formerly of Scorrybreac, Isle of Skye, who after retiring from the army about 1850, settled at Camelford, near Campbell Town, Tas., and took up pastoral pursuits. (see obituary below)
Nicolson, Norman (1856–1923)The death occurred at his residence, Streanshalh, Campbell Town, Tasmania, on 19th June, of Mr. Norman Nicolson, a leading pastoralist, and one of the foremost Corriedale breeders of the State.
|
|
- John Andrew NICOLSON, of ''Streanshalh'', Campbell Town, Tasmania, died peacefully at Campbell Town on November 5, 2014, aged 78 years. Adored and adoring husband of Judith. Loving brother of Alison (dec) and Margaret. (Obituaries Published in The Mercury on 07/11/2014)
- Tasmanian Heritage Register Place ID #4898
- Read more: A. Short History of Campbell Town and the Midland Pioneers
- Read more: The building of Streanshalh, near Campbell Town, Tasmania, based on extracts from the Streanshalh account book relating to the building of the New House, 1833-1836 / Ian J. Wilson and Gillian Winter ; [illustrated by Stephen Wilson]
- Read more: Streanshalh, via Ross.
- Back to Contents
105. The Synagogue, 59 Argyle Street, Hobart, TAS, Australia
The Hobart Hebrew Congregation Synagogue at 59 Argyle Street, Hobart, is the oldest remaining synagogue in Australia.- Consecrated in 1845, this Heritage-listed building has been used as the home of Jewish worship in southern Tasmania continuously ever since.
- The building of a synagogue was raised as the Hobart Jewish community began to emerge in the 1830s.
- Hardly anyone would be more instrumental to its building than a former convict from England by the name of Judah Solomon.
- The synagogue is located in Argyle Street, Hobart, and the land on which it stands was originally part of the garden of former convictJudah Solomon. It has a seating capacity of 150 and features hard benches at the back of the building for the Jewish convicts who in the early days were marched in under armed guard.[6]
- It does not have a full-time resident rabbi, but services are occasionally conducted by the Chabad rabbi in Launceston who visits Hobart weekly to give a Torah class.
 |  | ||
|  |
- The Observer (Hobart, Tas.) Tue 8 Jul 1845
"THE beautiful little building in Argyle-street devoted to religious service by the scattered remnant of Israel in this town, was opened according to announcement, on Friday last.
- Every seat was occupied, and the doors closed punctually at three o'clock. At first, the eye of the stranger was naturally drawn to the crowded splendour of the internal arrangements.—
- The elevated and carpeted space railed in the centre, and allotted to the reading desk and choir,
- the elegantly embroidered velvet curtain covering the ark the pillars of carved work with their gilded capitals, corresponding with the Egyptian style of the building,
- the gorgeous chandeliers (wholly of colonial manufacture),
- the singular appearance of males only, with covered heads in the area, while the ladies occupying the gallery, were, generally without bonnets ;
- these things for a moment or two divided the attention, but thoughts and feelings of deeper interest soon crowded upon us."
- In addition the building is in excellent condition. A memorable building both in the context of immediate streetscape and the image of Hobart.
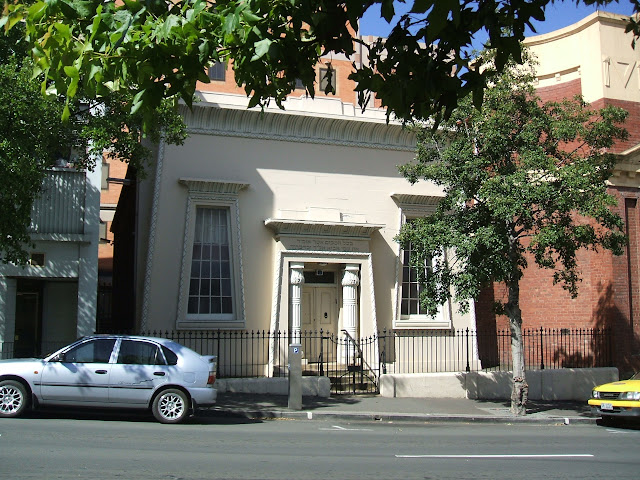 | |
 |  |
Description
- Single storey brick and stucco synagogue in neo-Egyptian design style.
- Recessed from the street, the facade features 24-pane windows with inclined reveals,
- Decorative piped surrounds and cornice.
- Central portico with columns in antis, piping work, cornice, 4 panel door and highlight.
- Curved and fluted cornice below parapet. Iron railing to street.
- Read more: JUDAH SOLOMON AND THE BUILDING OF THE HOBART SYNAGOGUE
- Website: Hobart Synagogue
- Wikipedia: Hobart Synagogue
- Tasmanian Heritage Register Place ID #2150
106. Derwent and Tamar Assurance Company Building, corner of Murray and Macquarie Streets, Hobart.
- Listed on the Register of the National Estate; Corner of Macquarie and Murray streets in Hobart, Tasmania
- It was once the administrative centre of Hobart and today offers panoramic views down Macquarie Street’s elegant heritage streetscape past the Georgian Ingle Hall , built in 1814, and the Art Deco Mercury newspaper building, to the Cenotaph in the distance.
|  | ||
 |   |
 | 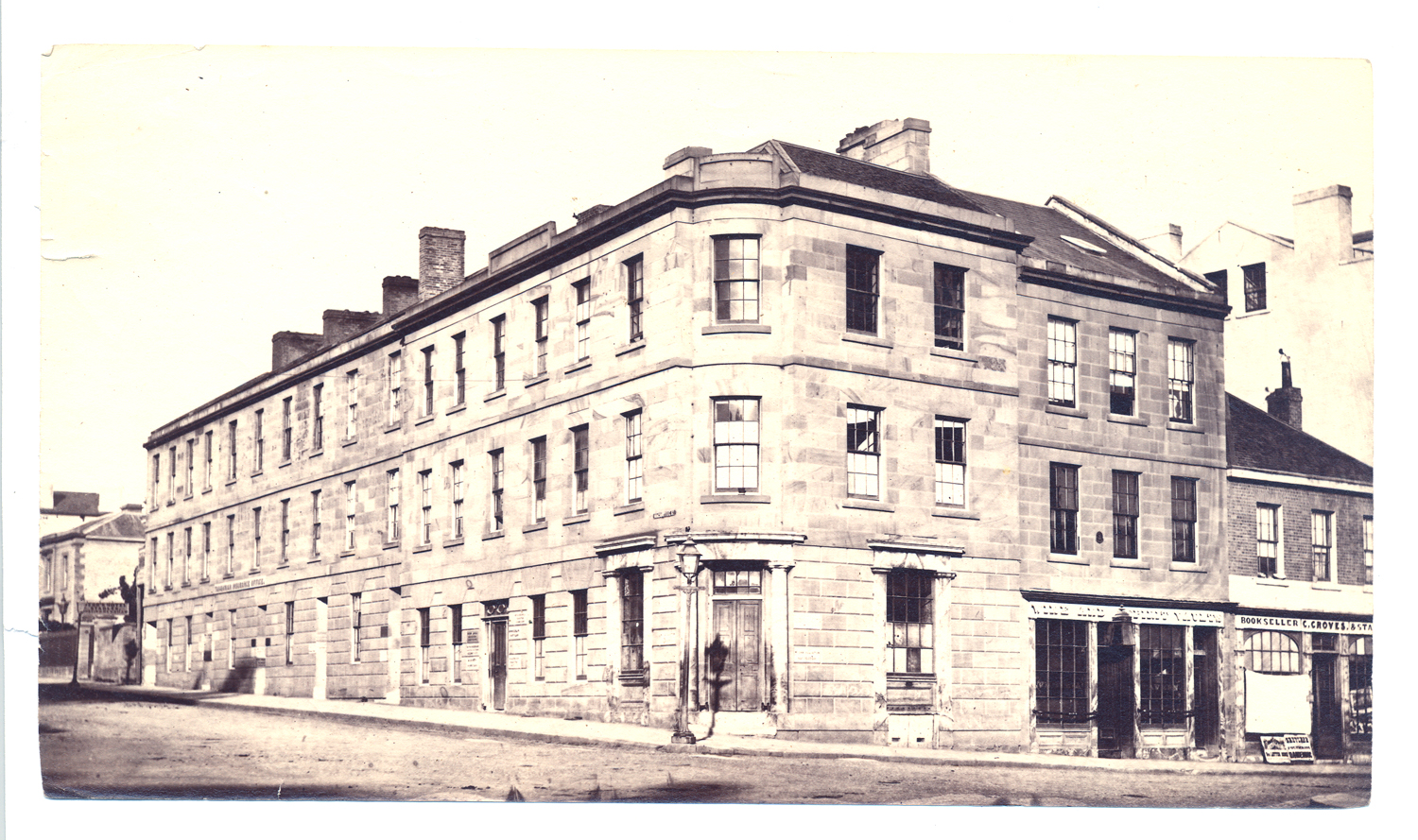 |  |
- Across Murray Street, Hadleys Hotel stands on the site of a hotel dating back to the 1830s.
- Dating to the same era, the Treasury Buildings are still used as government offices today.
- The 1875 Derwent and Tamar Building used to have a set of punishment stocks outside the front door as the Hobart Gaol was once its neighbour.
- The Royal Insurance group acquired the London and Lancashire Group, and its subsidiaries including Derwent and Tamar in 1961
 |  |
 |  |
Hobart.
- Successfull terminating element for historic streetscapes in Murray and Macquarie streets.
- Also a major contributory element to an historic precinct.
Description
Three storey building in mid Victorian Regency style. Full basement. Lightwell and iron railing to Murray Street.- White stone (from Teatree quarries) with vermiculated blockwork to ground level, pink stone (from Lindisfarne quarries) to upper levels.
- Fine stone detailing including round corner window reveals to level one, bracketed pediments to level two, bracketed cornice, balustered parapet, parapet urns and quoins.
- Entrance portico with polished granite columns and iron balcony to level two.
- Tasmanian Heritage Register Place ID #2531
- Read more: History of Derwent and Tamar Assurance Company




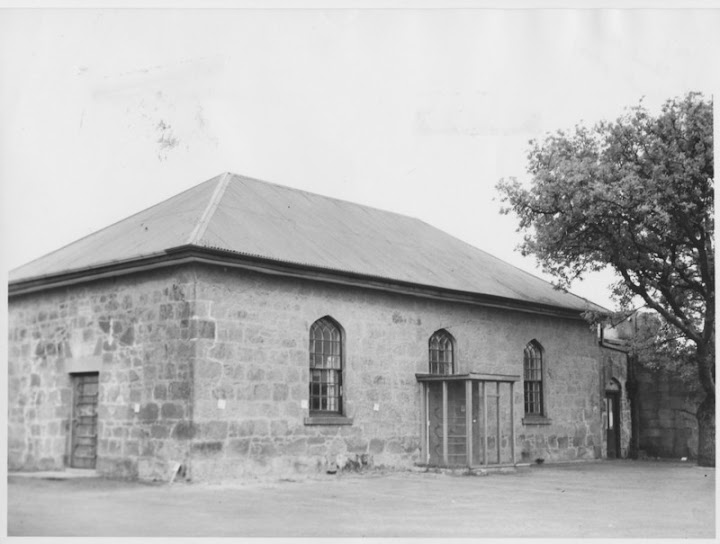






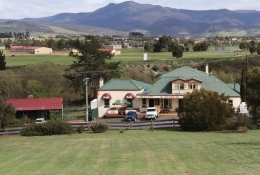













No comments:
Post a Comment